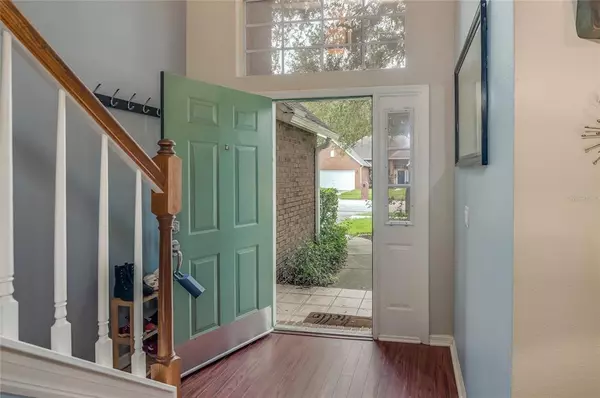For more information regarding the value of a property, please contact us for a free consultation.
5441 BIRCHBEND LOOP Oviedo, FL 32765
Want to know what your home might be worth? Contact us for a FREE valuation!

Our team is ready to help you sell your home for the highest possible price ASAP
Key Details
Sold Price $430,000
Property Type Single Family Home
Sub Type Single Family Residence
Listing Status Sold
Purchase Type For Sale
Square Footage 2,146 sqft
Price per Sqft $200
Subdivision Lakes Of Aloma
MLS Listing ID O5966037
Sold Date 10/15/21
Bedrooms 3
Full Baths 2
Half Baths 1
Construction Status Financing,Inspections
HOA Fees $61/qua
HOA Y/N Yes
Year Built 1991
Annual Tax Amount $4,459
Lot Size 9,583 Sqft
Acres 0.22
Property Description
***Highest and Best by Saturday at 9 pm, decision will be made on Sunday and notification will be sent by Sunday evening*****
Don't miss this beautiful home in the desirable Lakes of Aloma Community. This brick front house sits on an oversized corner lot with majestic oak trees. Inside the vaulted ceilings and high windows let in abundant natural light and offer peaceful views. Enjoy the open floor plan as you enter into the family room with wood burning fireplace, crown molding and dining room which flows into the kitchen offering plenty of counter space and center island all topped by newly installed granite. Upstairs you will find a loft that is built out for a library and an extra space that can be used an office. The screened back porch area is perfect for relaxing or entertaining. The community has its own small park, boardwalk and dock where you can fish or just enjoy the views. The house systems have been recently updated with a new roof in 2014, HVAC in 2013, water heater in 2018 and an irrigation system in 2017. Currently a Sentricon bait system is installed and the contract is transferable to the new owners.
Location
State FL
County Seminole
Community Lakes Of Aloma
Zoning R-1BB
Rooms
Other Rooms Den/Library/Office, Loft
Interior
Interior Features Ceiling Fans(s)
Heating Central, Electric
Cooling Central Air
Flooring Carpet, Ceramic Tile
Fireplace true
Appliance Dishwasher, Disposal, Dryer, Microwave, Range, Refrigerator, Washer
Exterior
Exterior Feature Other
Garage Spaces 2.0
Utilities Available Cable Connected
Water Access 1
Water Access Desc Lake
Roof Type Shingle
Attached Garage true
Garage true
Private Pool No
Building
Story 2
Entry Level Two
Foundation Slab
Lot Size Range 0 to less than 1/4
Sewer Public Sewer
Water Public
Structure Type Block
New Construction false
Construction Status Financing,Inspections
Schools
Elementary Schools Rainbow Elementary
Middle Schools Tuskawilla Middle
High Schools Lake Howell High
Others
Pets Allowed Yes
Senior Community No
Ownership Fee Simple
Monthly Total Fees $61
Acceptable Financing Cash, Conventional, FHA, VA Loan
Membership Fee Required Required
Listing Terms Cash, Conventional, FHA, VA Loan
Special Listing Condition None
Read Less

© 2024 My Florida Regional MLS DBA Stellar MLS. All Rights Reserved.
Bought with EXP REALTY LLC


