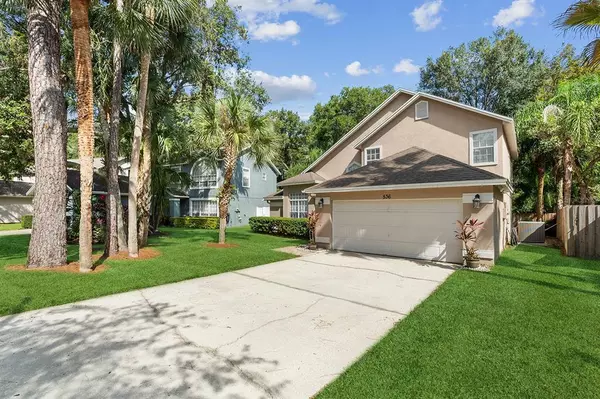For more information regarding the value of a property, please contact us for a free consultation.
536 TALL OAKS TER Longwood, FL 32750
Want to know what your home might be worth? Contact us for a FREE valuation!

Our team is ready to help you sell your home for the highest possible price ASAP
Key Details
Sold Price $350,000
Property Type Single Family Home
Sub Type Single Family Residence
Listing Status Sold
Purchase Type For Sale
Square Footage 1,722 sqft
Price per Sqft $203
Subdivision Crystal Creek Unit 1
MLS Listing ID O5983480
Sold Date 12/28/21
Bedrooms 3
Full Baths 2
Half Baths 1
Construction Status Financing
HOA Fees $16
HOA Y/N Yes
Year Built 1991
Annual Tax Amount $3,380
Lot Size 6,098 Sqft
Acres 0.14
Property Description
There is a great saying... Seeing is believing. This home will go fast. This is a great opportunity to own a lovely home located in the quiet and well kept up community of Crystal Creek. When entering the home you will love the grand feel of the vaulted High ceilings leading into the living room. In addition, the home has a half bath, and a beautiful view to the back yard. The back yard is well kept and beautiful landscaping. This two-story 3 bedrooms, loft 2.5 bath home sits on a private conservation lot with no rear neighbors. The large master bedroom (Fan) on the first level features a master bathroom and spacious walk-in closet. If there's ever a day when it gets cold, you have a wood burning fireplace to warm the living room up. If you need an office or private space, the second floor has a beautiful loft to be used. Guests or family will have their privacy on the second level with 2 bedrooms (w/fans) and a guest bathroom with walking distance. On the first floor, there is a laundry room (Washer and Dryer do not convey). The kitchen features an eat-in space, beautiful granite countertops, solid wood cabinets, and Refrigerator, dishwasher, stove appliances. You will enjoy entertaining from the service window in the kitchen overlooking the living room. You will love all the natural light and enjoy the views of nature overlooking your fenced-in back yard that backs up to Soldier Creek. This community is in a prime location and just minutes away from shopping, dining, and major roadways. Don't forget, great schools minutes away. Note: (Washer, Dryer, Freezer, Curtain/Drapes do not convey with property.)
Location
State FL
County Seminole
Community Crystal Creek Unit 1
Zoning PUD
Interior
Interior Features Ceiling Fans(s), High Ceilings, Master Bedroom Main Floor, Open Floorplan, Solid Wood Cabinets, Stone Counters, Thermostat, Vaulted Ceiling(s), Walk-In Closet(s)
Heating Central, Electric
Cooling Central Air
Flooring Carpet, Ceramic Tile, Tile, Vinyl
Fireplaces Type Living Room, Wood Burning
Fireplace true
Appliance Dishwasher, Disposal, Electric Water Heater, Range Hood, Refrigerator
Laundry Laundry Room
Exterior
Exterior Feature Fence, Irrigation System, Lighting, Rain Gutters, Sidewalk, Sprinkler Metered
Parking Features Common, Converted Garage, Driveway, Garage Door Opener
Garage Spaces 2.0
Fence Board, Wood
Community Features Playground, Sidewalks, Tennis Courts
Utilities Available BB/HS Internet Available, Cable Available, Cable Connected, Electricity Available, Electricity Connected, Sewer Available, Sewer Connected, Sprinkler Meter, Street Lights, Water Available, Water Connected
Amenities Available Playground, Tennis Court(s)
View Trees/Woods
Roof Type Shingle
Porch Porch, Rear Porch, Screened
Attached Garage true
Garage true
Private Pool No
Building
Lot Description Sidewalk, Paved
Entry Level Two
Foundation Slab
Lot Size Range 0 to less than 1/4
Sewer Public Sewer
Water Public
Architectural Style Traditional
Structure Type Block,Stucco
New Construction false
Construction Status Financing
Schools
Elementary Schools Highlands Elementary
Middle Schools Greenwood Lakes Middle
High Schools Lake Mary High
Others
Pets Allowed Yes
Senior Community No
Ownership Fee Simple
Monthly Total Fees $33
Acceptable Financing Cash, Conventional, FHA
Membership Fee Required None
Listing Terms Cash, Conventional, FHA
Special Listing Condition None
Read Less

© 2024 My Florida Regional MLS DBA Stellar MLS. All Rights Reserved.
Bought with RE/MAX TOWN CENTRE
GET MORE INFORMATION



