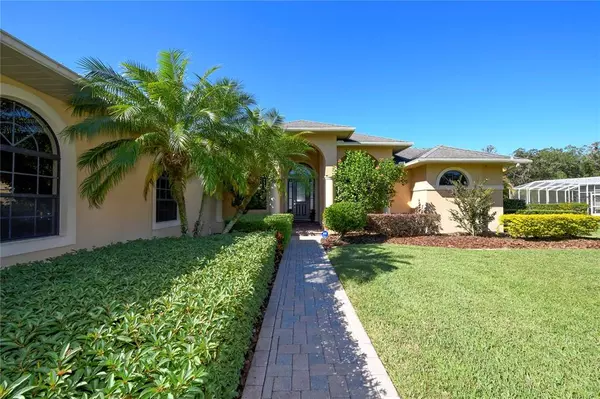For more information regarding the value of a property, please contact us for a free consultation.
1680 KINGSDOWN DR Sarasota, FL 34240
Want to know what your home might be worth? Contact us for a FREE valuation!

Our team is ready to help you sell your home for the highest possible price ASAP
Key Details
Sold Price $900,000
Property Type Single Family Home
Sub Type Single Family Residence
Listing Status Sold
Purchase Type For Sale
Square Footage 3,518 sqft
Price per Sqft $255
Subdivision Oak Ford Golf Club
MLS Listing ID A4518238
Sold Date 01/12/22
Bedrooms 4
Full Baths 4
Construction Status Financing,Inspections
HOA Fees $63/qua
HOA Y/N Yes
Originating Board Stellar MLS
Year Built 2006
Annual Tax Amount $5,923
Lot Size 0.860 Acres
Acres 0.86
Property Description
Spacious Mediterranean-style home in a beautifully landscaped preserve location. Pride of ownership is apparent with four generously sized bedrooms and four baths including the bonus/media room which could also be the 5th bedroom as there is a closet. The 4th bedroom in the back area of the house has a full bath, pocket door for additional privacy and separate entry that could easily be purposed as an in-law or guest suite. Handsome wood floors in the living room and master bedroom, porcelain tile in wet areas, distinctive, open kitchen with breakfast area and large family room. The kitchen has granite countertops with an island and bar area to entertain a large crowd. The living area sliding doors open to the lanai with an outdoor kitchen and Pebble Tec pool with playful water features, overlooking the preserve area making it a relaxing oasis in which to spend time. The owner's suite and bath overlook the pool area through French doors. Oversized 3-car side-entry garage, circular brick paver driveway, brand new front door with transferrable warranty, new hot water heater and 1-year home warranty are just a few of the features of this lovely residence.
Location
State FL
County Sarasota
Community Oak Ford Golf Club
Zoning OUE
Rooms
Other Rooms Bonus Room, Family Room, Formal Living Room Separate
Interior
Interior Features Built-in Features, Ceiling Fans(s), Crown Molding, Eat-in Kitchen, High Ceilings, Kitchen/Family Room Combo, Master Bedroom Main Floor, Open Floorplan, Solid Surface Counters, Solid Wood Cabinets, Split Bedroom, Tray Ceiling(s), Vaulted Ceiling(s), Walk-In Closet(s), Window Treatments
Heating Electric, Heat Pump
Cooling Central Air
Flooring Carpet, Tile, Wood
Furnishings Unfurnished
Fireplace false
Appliance Convection Oven, Dishwasher, Disposal, Dryer, Electric Water Heater, Exhaust Fan, Ice Maker, Microwave, Range, Refrigerator, Washer, Water Filtration System
Laundry Inside, Laundry Closet, Laundry Room
Exterior
Exterior Feature French Doors, Irrigation System, Outdoor Grill, Outdoor Kitchen, Rain Gutters, Sliding Doors
Parking Features Circular Driveway, Covered, Garage Door Opener, Garage Faces Side, Ground Level
Garage Spaces 3.0
Pool Gunite, Heated, In Ground, Other, Outside Bath Access, Screen Enclosure
Utilities Available BB/HS Internet Available, Electricity Available, Electricity Connected, Fiber Optics, Phone Available, Sewer Connected, Sprinkler Well, Underground Utilities
View Park/Greenbelt
Roof Type Shingle
Porch Covered, Screened
Attached Garage true
Garage true
Private Pool Yes
Building
Lot Description Level, Paved, Private
Story 2
Entry Level Two
Foundation Slab
Lot Size Range 1/2 to less than 1
Sewer Public Sewer
Water Well
Architectural Style Mediterranean
Structure Type Block, Stucco
New Construction false
Construction Status Financing,Inspections
Schools
Elementary Schools Tatum Ridge Elementary
Middle Schools Mcintosh Middle
High Schools Booker High
Others
Pets Allowed Yes
Senior Community No
Ownership Fee Simple
Monthly Total Fees $63
Acceptable Financing Cash, Conventional
Membership Fee Required Required
Listing Terms Cash, Conventional
Special Listing Condition None
Read Less

© 2024 My Florida Regional MLS DBA Stellar MLS. All Rights Reserved.
Bought with PREFERRED SHORE
GET MORE INFORMATION



