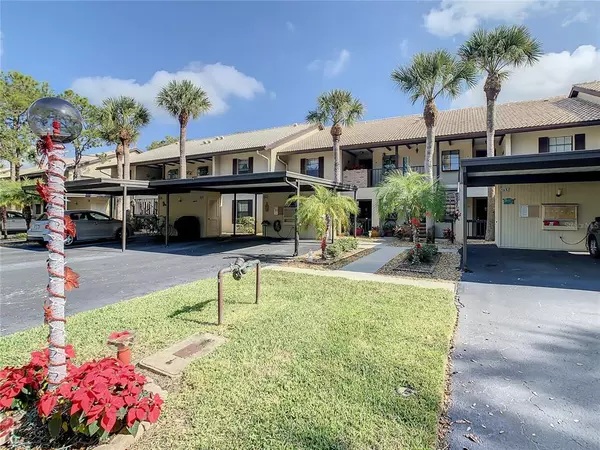For more information regarding the value of a property, please contact us for a free consultation.
275 MISSION TRL W #H Venice, FL 34285
Want to know what your home might be worth? Contact us for a FREE valuation!

Our team is ready to help you sell your home for the highest possible price ASAP
Key Details
Sold Price $247,400
Property Type Condo
Sub Type Condominium
Listing Status Sold
Purchase Type For Sale
Square Footage 1,064 sqft
Price per Sqft $232
Subdivision Mission Lakes
MLS Listing ID N6118795
Sold Date 01/27/22
Bedrooms 2
Full Baths 2
Condo Fees $985
Construction Status Other Contract Contingencies
HOA Y/N No
Year Built 1986
Annual Tax Amount $1,798
Property Description
You'll love the view from the tree tops and to the pond below. This condo has exceptional living space, as the once screened in rear porch has been enclosed, eliminating the old sliders providing a under air extension (not included in the square footage). The kitchen has been opened up (no more pass-through). The dry-bar has been updated with matching cabinetry to the kitchen, granite counter top and includes a bar fridge. New in 2017, dishwasher, disposal and two, elongated-comfort height commodes. Ceiling fans in every room. Re-plumbed in 2015 and, while the association covers the roof, this one was replaced in June, 2017. Personal storage closet at the carport and inside, additional attic storage through the spacious walk-in closet. Located in the heart of Venice and 3 miles to downtown with it's many restaurants, shops, farmers market and year-round events from art shows to musical entertainment at the gazebo and less than 4 miles to Venice Beach. Want to stay close to home, then you can enjoy any of the 3 heated pools.
Location
State FL
County Sarasota
Community Mission Lakes
Zoning RMF3
Direction W
Interior
Interior Features Ceiling Fans(s), Dry Bar, Solid Surface Counters, Solid Wood Cabinets, Split Bedroom, Walk-In Closet(s), Window Treatments
Heating Central, Electric
Cooling Central Air
Flooring Carpet, Ceramic Tile
Furnishings Unfurnished
Fireplace false
Appliance Bar Fridge, Dishwasher, Disposal, Dryer, Electric Water Heater, Exhaust Fan, Microwave, Range, Refrigerator, Washer
Laundry Inside
Exterior
Exterior Feature Lighting, Rain Gutters, Sprinkler Metered, Storage
Parking Features Assigned, Covered, Guest, Tandem
Community Features Buyer Approval Required, Deed Restrictions, Pool
Utilities Available BB/HS Internet Available, Cable Connected
Amenities Available Cable TV, Pool, Vehicle Restrictions
View Y/N 1
View Water
Roof Type Tile
Garage false
Private Pool No
Building
Story 2
Entry Level One
Foundation Slab
Lot Size Range Non-Applicable
Sewer Public Sewer
Water Public
Structure Type Block
New Construction false
Construction Status Other Contract Contingencies
Others
Pets Allowed No
HOA Fee Include Cable TV,Pool,Escrow Reserves Fund,Insurance,Maintenance Structure,Maintenance Grounds,Maintenance,Management,Pest Control,Pool,Sewer,Trash,Water
Senior Community No
Ownership Condominium
Monthly Total Fees $328
Acceptable Financing Cash, Conventional
Membership Fee Required None
Listing Terms Cash, Conventional
Special Listing Condition None
Read Less

© 2024 My Florida Regional MLS DBA Stellar MLS. All Rights Reserved.
Bought with MICHAEL SAUNDERS & COMPANY


