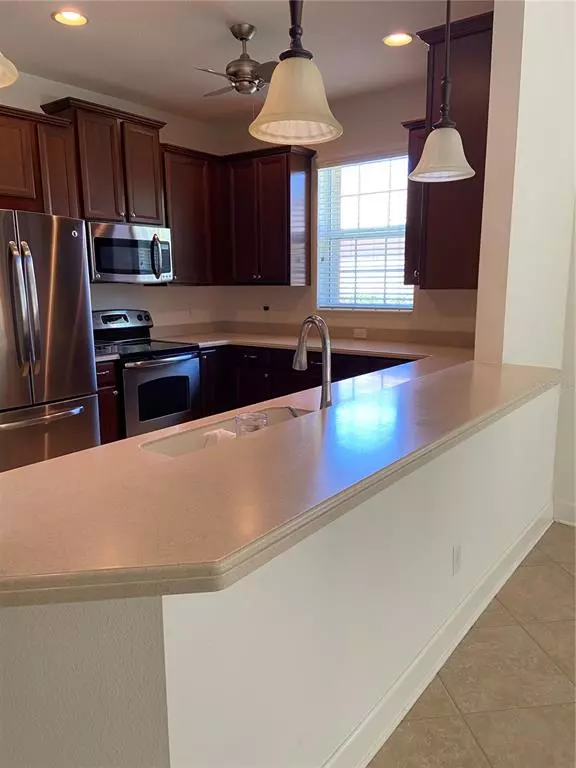For more information regarding the value of a property, please contact us for a free consultation.
2514 TERRACINA DR Venice, FL 34292
Want to know what your home might be worth? Contact us for a FREE valuation!

Our team is ready to help you sell your home for the highest possible price ASAP
Key Details
Sold Price $405,000
Property Type Single Family Home
Sub Type Villa
Listing Status Sold
Purchase Type For Sale
Square Footage 1,558 sqft
Price per Sqft $259
Subdivision Verona Reserve
MLS Listing ID A4521481
Sold Date 03/09/22
Bedrooms 2
Full Baths 2
Construction Status Inspections
HOA Fees $326/mo
HOA Y/N Yes
Originating Board Stellar MLS
Year Built 2012
Annual Tax Amount $1,941
Lot Size 4,791 Sqft
Acres 0.11
Property Description
Your search ends here. Lovely attached villa in highly desirable Verona Reserve, an all-age community. Pride of ownership is reflected in its abundant upgrades. The open floor plan is light and bright with plantation shutters, ceiling fans and crown molding throughout. Entertain from your spacious kitchen with 42 inch cabinets, sliding cabinet storage racks, snack bar and pantry closet. Refrigerator and range are included. The Master Bedroom suite features a spacious master bath with vanity, walk-in closet and shower. Your Guest Room features a walk-in closet with an adjoining full bath in the split floor plan. Designate the bonus room with double pocket doors as a den or office. The inside laundry room with utility sink comes equipped with a washer and dryer. No need to store your lawn equipment in the 2 car garage, the monthly HOA fee includes care of the landscaping, the exterior of the home, community pool and fenced dog park. As a bonus, your pre-installed accordion hurricane shutters easily close in minutes and the property is located in a NO FLOOD zone. The property exterior was painted in 2021. The location is convenient - less than 3 miles to the newly-built Sarasota Memorial Hospital on Laurel Road, less than 5 miles to downtown Venice and Venice Beach, and close to Interstate 75 as well as shopping and dining. This villa is a must-see for your lifestyle needs and conveniences.
Location
State FL
County Sarasota
Community Verona Reserve
Zoning RMF1
Rooms
Other Rooms Den/Library/Office
Interior
Interior Features Ceiling Fans(s), Crown Molding, L Dining, Master Bedroom Main Floor, Open Floorplan, Walk-In Closet(s)
Heating Electric
Cooling Central Air
Flooring Carpet, Ceramic Tile
Furnishings Unfurnished
Fireplace false
Appliance Dishwasher, Disposal, Dryer, Electric Water Heater, Microwave, Range, Refrigerator, Washer
Laundry Inside, Laundry Room
Exterior
Exterior Feature Hurricane Shutters
Parking Features Driveway, Garage Door Opener, On Street
Garage Spaces 2.0
Community Features Deed Restrictions, Gated, Pool
Utilities Available Cable Available, Electricity Connected, Phone Available
Amenities Available Pool
Roof Type Shingle
Porch Patio, Screened
Attached Garage true
Garage true
Private Pool No
Building
Lot Description Cleared, Level, Sidewalk
Story 1
Entry Level One
Foundation Slab
Lot Size Range 0 to less than 1/4
Builder Name Taylor Morrison
Sewer Public Sewer
Water Public
Structure Type Block
New Construction false
Construction Status Inspections
Schools
Elementary Schools Garden Elementary
Middle Schools Venice Area Middle
High Schools Venice Senior High
Others
Pets Allowed Breed Restrictions, Number Limit, Yes
HOA Fee Include Common Area Taxes, Pool, Escrow Reserves Fund, Insurance, Maintenance Structure, Maintenance Grounds, Management, Pool
Senior Community No
Pet Size Extra Large (101+ Lbs.)
Ownership Fee Simple
Monthly Total Fees $326
Acceptable Financing Cash, Conventional
Membership Fee Required Required
Listing Terms Cash, Conventional
Num of Pet 3
Special Listing Condition None
Read Less

© 2024 My Florida Regional MLS DBA Stellar MLS. All Rights Reserved.
Bought with KELLER WILLIAMS CLASSIC GROUP


