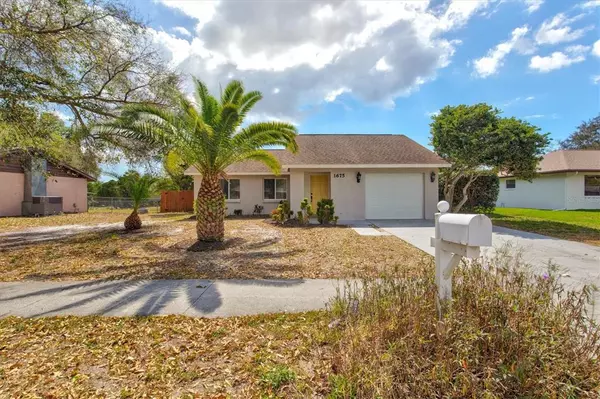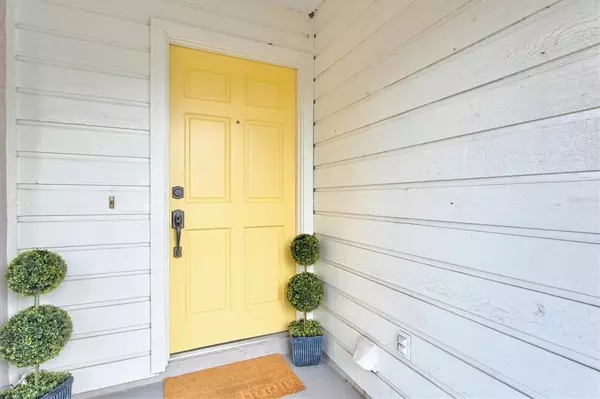For more information regarding the value of a property, please contact us for a free consultation.
1675 DEER HOLLOW BLVD Sarasota, FL 34232
Want to know what your home might be worth? Contact us for a FREE valuation!

Our team is ready to help you sell your home for the highest possible price ASAP
Key Details
Sold Price $375,000
Property Type Single Family Home
Sub Type Single Family Residence
Listing Status Sold
Purchase Type For Sale
Square Footage 912 sqft
Price per Sqft $411
Subdivision Deer Hollow
MLS Listing ID A4527814
Sold Date 03/22/22
Bedrooms 2
Full Baths 2
Construction Status Inspections
HOA Fees $27/ann
HOA Y/N Yes
Year Built 1985
Annual Tax Amount $2,822
Lot Size 7,405 Sqft
Acres 0.17
Property Description
Welcome to Deer Hollow, a quaint and centrally located community in Sarasota. Off the main artery of Fruitville Rd. you will find this quiet and cozy neighborhood. Upon walking through the door, you will be impressed with the great care and maintenance of this home. From the custom wood work on the walls to the behind the scenes systems (A/C 2021, Electric Panel 2019, Pool Pump 2018) nothing was over looked. This home gives you the "Old Florida" feels but with the beautifully appointed updates such as granite countertops, updated appliances, updated bathrooms, etc. Outside you will find an oversized lanai and very large swimming pool. There is also a bonus storage shed hidden behind the wooden privacy wall. Come check out all that this home has to offer and the convenience of it's location right off of Fruitville Rd. close to the beach, shopping, and downtown dining!
Location
State FL
County Sarasota
Community Deer Hollow
Zoning RSF2
Interior
Interior Features Cathedral Ceiling(s), Living Room/Dining Room Combo, Master Bedroom Main Floor, Open Floorplan, Stone Counters, Vaulted Ceiling(s)
Heating Central
Cooling Central Air
Flooring Wood
Fireplace false
Appliance Dryer, Microwave, Range, Refrigerator, Washer
Exterior
Exterior Feature Sidewalk, Storage
Garage Spaces 1.0
Pool In Ground, Screen Enclosure
Utilities Available Cable Connected, Electricity Connected
Roof Type Shingle
Attached Garage true
Garage true
Private Pool Yes
Building
Story 1
Entry Level One
Foundation Slab
Lot Size Range 0 to less than 1/4
Sewer Public Sewer
Water Public
Structure Type Block
New Construction false
Construction Status Inspections
Others
Pets Allowed Yes
Senior Community No
Ownership Fee Simple
Monthly Total Fees $27
Acceptable Financing Cash, Conventional
Membership Fee Required Required
Listing Terms Cash, Conventional
Special Listing Condition None
Read Less

© 2024 My Florida Regional MLS DBA Stellar MLS. All Rights Reserved.
Bought with KELLER WILLIAMS ON THE WATER
GET MORE INFORMATION



