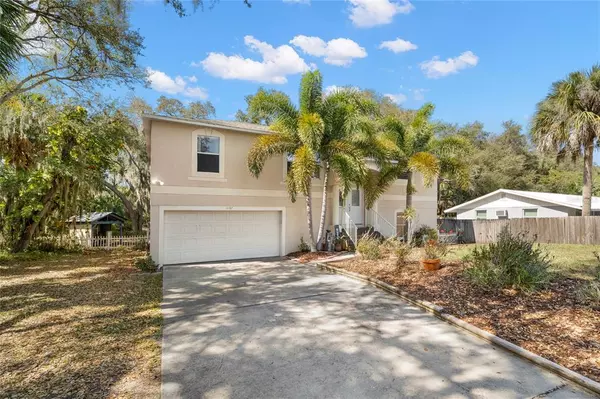For more information regarding the value of a property, please contact us for a free consultation.
1137 CANAL ST Ruskin, FL 33570
Want to know what your home might be worth? Contact us for a FREE valuation!

Our team is ready to help you sell your home for the highest possible price ASAP
Key Details
Sold Price $350,000
Property Type Single Family Home
Sub Type Single Family Residence
Listing Status Sold
Purchase Type For Sale
Square Footage 1,560 sqft
Price per Sqft $224
Subdivision Unplatted
MLS Listing ID T3357536
Sold Date 04/08/22
Bedrooms 3
Full Baths 2
Construction Status Appraisal,Financing,Inspections
HOA Y/N No
Year Built 2004
Annual Tax Amount $2,009
Lot Size 0.290 Acres
Acres 0.29
Lot Dimensions 102x124
Property Description
Welcome to this well maintained home located on Canal Street! Store your recreational vehicles as this home is located in a non HOA or CDD area and is 5 minutes from the well known Cockroach Bay State Park which offers 617 acres on this island, ability to fish and launch your boat with the PUBLIC BOAT RAMP! You can move into this home with peace of mind as the roof is newer (2019) and the AC is also (2020) with warranties that will transfer! You will enjoy this split level floor plan with plenty of space for your family! The open floor plan offers vaulted ceilings, laminate flooring throughout (no carpet)! The family room is spacious and the dining room is large enough to accommodate seating for 10 with ease! The kitchen has GRANITE counter tops, real wood cabinets and a breakfast bar for those quick meals and added seating! The master bedroom is a true retreat with plenty of room for all your large furniture, walk in closet and an en suite that is a dream with tile surround, upgraded vanity, sinks, flooring and an oversized walk in shower with bench! The secondary bedrooms are spacious and share the guest bath. On the main level, you will have access through a set of sliders to your covered and screened porch! This is ideal for your morning coffee, evening beverage and extra entertaining space! Downstairs, you will have access to the oversized garage and an additional space that is PERFECT to use as a workspace, convert to an in-law suite or even add a second entrance for additional privacy for business or rental income! The ground level has the access to the screened and covered area that overlooks the back yard! Enjoy the Florida sunshine in this yard with plenty of room for pets, play and storage! Located within 40 minutes to Tampa International Airport, 40 minutes to the #1 rated St. Pete Beach and close to restaurants, shopping and more!
Location
State FL
County Hillsborough
Community Unplatted
Zoning RSC-9
Rooms
Other Rooms Great Room
Interior
Interior Features Ceiling Fans(s), High Ceilings, Kitchen/Family Room Combo, Open Floorplan, Solid Wood Cabinets, Split Bedroom, Stone Counters, Thermostat, Vaulted Ceiling(s), Walk-In Closet(s)
Heating Electric
Cooling Central Air
Flooring Laminate, Tile
Fireplace false
Appliance Dishwasher, Disposal, Dryer, Electric Water Heater, Microwave, Range, Refrigerator, Washer
Laundry Inside, Laundry Room
Exterior
Exterior Feature Fence
Parking Features Driveway, Garage Door Opener, Workshop in Garage
Garage Spaces 3.0
Fence Wood
Utilities Available Cable Connected, Electricity Connected, Water Connected
View Trees/Woods
Roof Type Shingle
Porch Covered, Deck, Porch, Rear Porch, Screened
Attached Garage true
Garage true
Private Pool No
Building
Lot Description In County, Paved
Story 2
Entry Level Two
Foundation Slab
Lot Size Range 1/4 to less than 1/2
Sewer Septic Tank
Water Well
Architectural Style Contemporary
Structure Type Block, Stucco, Wood Frame
New Construction false
Construction Status Appraisal,Financing,Inspections
Others
Pets Allowed Yes
Senior Community No
Pet Size Extra Large (101+ Lbs.)
Ownership Fee Simple
Acceptable Financing Cash, Conventional
Listing Terms Cash, Conventional
Num of Pet 10+
Special Listing Condition None
Read Less

© 2024 My Florida Regional MLS DBA Stellar MLS. All Rights Reserved.
Bought with KELLER WILLIAMS SOUTH SHORE


