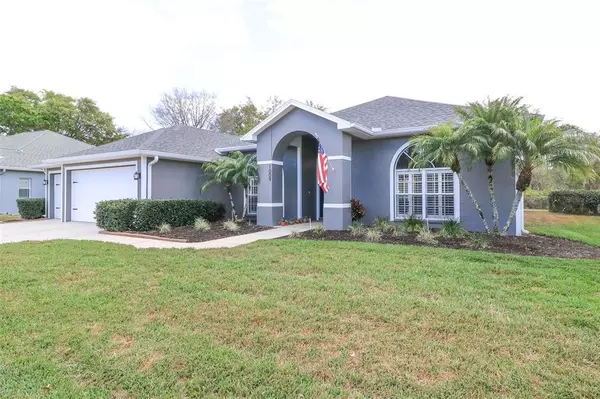For more information regarding the value of a property, please contact us for a free consultation.
1009 ARLINBROOK DR Trinity, FL 34655
Want to know what your home might be worth? Contact us for a FREE valuation!

Our team is ready to help you sell your home for the highest possible price ASAP
Key Details
Sold Price $650,000
Property Type Single Family Home
Sub Type Single Family Residence
Listing Status Sold
Purchase Type For Sale
Square Footage 2,136 sqft
Price per Sqft $304
Subdivision Trinity Oaks South
MLS Listing ID W7842699
Sold Date 04/11/22
Bedrooms 3
Full Baths 2
Construction Status Appraisal,Inspections
HOA Fees $23/ann
HOA Y/N Yes
Year Built 1997
Annual Tax Amount $3,544
Lot Size 0.260 Acres
Acres 0.26
Property Description
Stunning! This newly remodeled Trinity Oaks home has it all! From the moment you walk in you'll be amazed by the spacious open concept floor plan. Completely renovated chef's dream kitchen has it all with a pot filler, ceramic farmhouse sink, floor to ceiling bakers cabinet, handcrafted tile backsplash. Luxury vinyl flooring throughout the home's three bedrooms and two bathrooms. Large home office space or bonus room. Spacious screened-in outdoor living space, opens up to preserve area! Pool was retiled and resurfaced in 2020 as well as outdoor marble pavers to create the perfect outside living oasis. Short walk to neighborhood park. New roof and gutters (2020), new water heater (2020), pool heater (2020), pool pump (2020), interior and exterior paint (2020), AC (2019). If you want a move in ready home, you've found it.
Please note seller requires leaseback until June 10th.
Seller will be accepting highest and best offer by 03/10/2022 at 5PM.
Location
State FL
County Pasco
Community Trinity Oaks South
Zoning MPUD
Rooms
Other Rooms Den/Library/Office
Interior
Interior Features Cathedral Ceiling(s), Ceiling Fans(s), Vaulted Ceiling(s), Walk-In Closet(s)
Heating Electric
Cooling Central Air
Flooring Vinyl
Fireplace false
Appliance Dishwasher, Dryer, Microwave, Refrigerator
Laundry Inside
Exterior
Exterior Feature Fence, Irrigation System, Lighting, Rain Gutters, Sidewalk, Sliding Doors
Garage Spaces 3.0
Utilities Available BB/HS Internet Available, Cable Available, Electricity Available
Roof Type Shingle
Attached Garage true
Garage true
Private Pool Yes
Building
Story 1
Entry Level One
Foundation Slab
Lot Size Range 1/4 to less than 1/2
Sewer Public Sewer
Water None
Structure Type Block
New Construction false
Construction Status Appraisal,Inspections
Others
Pets Allowed Yes
Senior Community No
Ownership Fee Simple
Monthly Total Fees $23
Acceptable Financing Cash, Conventional, VA Loan
Membership Fee Required Required
Listing Terms Cash, Conventional, VA Loan
Special Listing Condition None
Read Less

© 2024 My Florida Regional MLS DBA Stellar MLS. All Rights Reserved.
Bought with BHHS FLORIDA PROPERTIES GROUP


