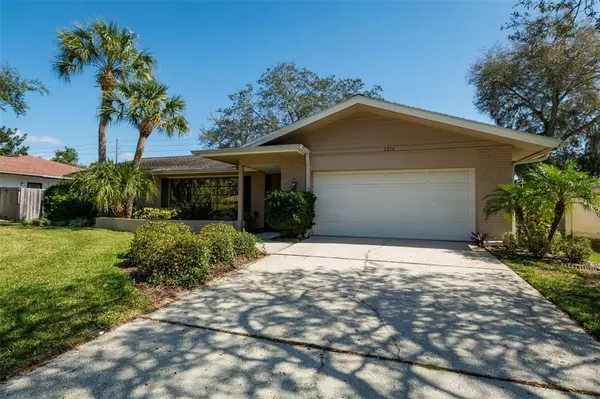For more information regarding the value of a property, please contact us for a free consultation.
1316 MOSS DR Dunedin, FL 34698
Want to know what your home might be worth? Contact us for a FREE valuation!

Our team is ready to help you sell your home for the highest possible price ASAP
Key Details
Sold Price $560,000
Property Type Single Family Home
Sub Type Single Family Residence
Listing Status Sold
Purchase Type For Sale
Square Footage 2,015 sqft
Price per Sqft $277
Subdivision Spanish Pines
MLS Listing ID A4526747
Sold Date 05/10/22
Bedrooms 4
Full Baths 2
Construction Status No Contingency
HOA Fees $8/ann
HOA Y/N Yes
Year Built 1976
Annual Tax Amount $2,160
Lot Size 10,454 Sqft
Acres 0.24
Lot Dimensions 85x125
Property Description
Welcome to the Lovely Spanish Pines sub-division where you will find a picturesque community of lovely homes lushly landscaped and kept. This single family residence is been redone completely ! Offers a fully renovated 2 large car garage, 4 / 2 split plan, private dining area, Living and Family room. Tastefully designed with upgraded flooring throughout, freshly remodeled kitchen new cabinets with soft close doors, top of the line stainless steel appliances, high-end quartz countertops, new appliances, large laundry room new wash and dryer.A large screened patio, with outdoor countertop and barbecue and a fenced back-yard with sprinklers and many other upgrades all over the house.10 minute away from downtown Dunedin and the beaches.
Location
State FL
County Pinellas
Community Spanish Pines
Zoning R-1
Rooms
Other Rooms Formal Dining Room Separate, Formal Living Room Separate
Interior
Interior Features Ceiling Fans(s), Master Bedroom Main Floor, Open Floorplan, Solid Surface Counters, Solid Wood Cabinets, Split Bedroom, Stone Counters, Thermostat, Walk-In Closet(s)
Heating Heat Pump
Cooling Central Air
Flooring Laminate
Fireplace false
Appliance Convection Oven, Dishwasher, Disposal, Dryer, Electric Water Heater, Exhaust Fan, Freezer, Ice Maker, Range, Range Hood, Refrigerator, Washer
Exterior
Exterior Feature Fence, Irrigation System, Lighting, Outdoor Grill, Outdoor Kitchen
Parking Features Garage Door Opener
Garage Spaces 2.0
Fence Vinyl
Community Features None
Utilities Available Cable Available, Electricity Connected, Sewer Connected
Amenities Available Fence Restrictions
Roof Type Shingle
Attached Garage false
Garage true
Private Pool No
Building
Story 1
Entry Level One
Foundation Slab
Lot Size Range 0 to less than 1/4
Sewer Public Sewer
Water Public
Structure Type Block
New Construction false
Construction Status No Contingency
Schools
Elementary Schools Dunedin Elementary-Pn
Middle Schools Dunedin Highland Middle-Pn
High Schools Dunedin High-Pn
Others
Pets Allowed Yes
HOA Fee Include Maintenance Structure, Maintenance Grounds
Senior Community No
Ownership Fee Simple
Monthly Total Fees $8
Acceptable Financing Conventional, Lease Option
Membership Fee Required Required
Listing Terms Conventional, Lease Option
Special Listing Condition None
Read Less

© 2024 My Florida Regional MLS DBA Stellar MLS. All Rights Reserved.
Bought with KELLER WILLIAMS REALTY


