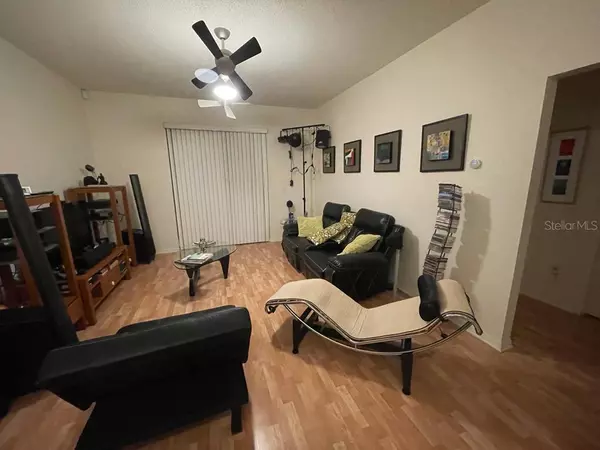For more information regarding the value of a property, please contact us for a free consultation.
11337 VILLAGE BROOK DR Riverview, FL 33579
Want to know what your home might be worth? Contact us for a FREE valuation!

Our team is ready to help you sell your home for the highest possible price ASAP
Key Details
Sold Price $343,000
Property Type Single Family Home
Sub Type Single Family Residence
Listing Status Sold
Purchase Type For Sale
Square Footage 1,530 sqft
Price per Sqft $224
Subdivision Summerfield Village 1 Tr 17
MLS Listing ID T3361827
Sold Date 05/13/22
Bedrooms 3
Full Baths 2
Construction Status Financing
HOA Fees $39/qua
HOA Y/N Yes
Year Built 2003
Annual Tax Amount $3,932
Lot Size 5,227 Sqft
Acres 0.12
Lot Dimensions 50x105
Property Description
Welcome to your beautiful 3 bedrooms, 2 baths, 1,530 sq. ft. 2 car garage, in the desirable Village Brook Community in Riverview! The community offers pool, tennis courts, fitness areas, park, playground, and more. The highlights of this home are the vaulted ceilings, open floorplan, screened-in patio, large backyard (big enough to fit a pool), and huge conservation area. The lush green landscaping has been groomed to perfection. The nicely paved driveway gives the front of this home extra curb appeal. Quick access to Brandon, Tampa, and St Pete, short drive to apollo beach too. Ready to move right in * RELAX and enjoy the Florida lifestyle in this tropical oasis. Highest and best offer will be selected on Sunday, March 27, 2022. Property is sold AS-IS. Proof of funds required.
Location
State FL
County Hillsborough
Community Summerfield Village 1 Tr 17
Zoning PD
Interior
Interior Features Ceiling Fans(s)
Heating Central
Cooling Central Air
Flooring Laminate
Fireplace false
Appliance Dishwasher, Disposal, Range, Refrigerator
Exterior
Exterior Feature Irrigation System
Garage Spaces 2.0
Utilities Available Cable Available, Electricity Connected, Water Connected
View Trees/Woods
Roof Type Shingle
Attached Garage true
Garage true
Private Pool No
Building
Story 1
Entry Level One
Foundation Slab
Lot Size Range 0 to less than 1/4
Sewer Public Sewer
Water Public
Structure Type Block, Stucco
New Construction false
Construction Status Financing
Others
Pets Allowed Yes
Senior Community No
Ownership Fee Simple
Monthly Total Fees $39
Membership Fee Required Required
Special Listing Condition None
Read Less

© 2024 My Florida Regional MLS DBA Stellar MLS. All Rights Reserved.
Bought with CALL IT CLOSED INTL REALTY


