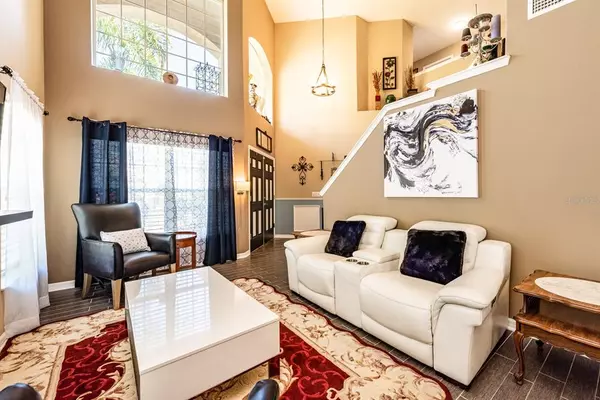For more information regarding the value of a property, please contact us for a free consultation.
632 WEKIVA CREST DR Apopka, FL 32712
Want to know what your home might be worth? Contact us for a FREE valuation!

Our team is ready to help you sell your home for the highest possible price ASAP
Key Details
Sold Price $430,000
Property Type Single Family Home
Sub Type Single Family Residence
Listing Status Sold
Purchase Type For Sale
Square Footage 2,220 sqft
Price per Sqft $193
Subdivision Wekiva Crescent
MLS Listing ID O6016547
Sold Date 05/18/22
Bedrooms 4
Full Baths 2
Half Baths 1
Construction Status Inspections
HOA Fees $52/mo
HOA Y/N Yes
Originating Board Stellar MLS
Year Built 2006
Annual Tax Amount $2,752
Lot Size 8,712 Sqft
Acres 0.2
Property Description
WELCOME HOME!! Wekiva Crest in Apopka has a lovely 4BD/2.5BA home on a spacious CUL-DE-SAC LOT with a beautiful kitchen, UPDATED BATHS and an expanded rear DECK! Step through the double front entry doors and into the TWO STORY FORMAL LIVING and DINING with NEW WOOD PLANK TILE FLOORS and massive windows that let light pour into the space. There is a natural flow into the heart of this home and the well equipped EAT-IN KITCHEN boasting plenty of SOLID WOOD CABINETS, including an ISLAND, STAINLESS STEEL APPLIANCES, closet pantry and a new decorative TILE BACKSPLASH! The kitchen is open to the FAMILY ROOM which delivers a comfortable place to gather while offering a modern color palette, CROWN MOLDING (which you will also find in the primary suite!) and FRENCH DOOR access to the deck out back for indoor/outdoor living and entertaining at its best! Continue your tour upstairs where you will find the PRIMARY SUITE also features double entry doors, WALK-IN CLOSET and a shiplap accent wall leading to the private EN-SUITE BATH. Your en-suite has been thoughtfully UPDATED and has a DUAL SINK VANITY, SOAKING TUB and separate SHOWER both with detailed TILE WORK SURROUNDS! The second floor also delivers three additional bedrooms that share a full guest bath. This generous lot is populated with MATURE TREES that provide shade while you relax out on the DECK, also an ideal spot to host a weekend BBQ! Wekiva Crest is a quiet, friendly community close to major roadways 429 and 441 with easy access to shopping and dining… plus ZONED for great SCHOOLS including ROCK SPRINGS ELEMENTARY! A/C is 2017 and plumbing is PVC. Wekiva Crest is ready for its newest neighbor! Is that you? Call today to schedule your private tour and make this your new HOME SWEET HOME!
Location
State FL
County Orange
Community Wekiva Crescent
Zoning RMF
Interior
Interior Features Built-in Features, Ceiling Fans(s), Crown Molding, Eat-in Kitchen, High Ceilings, Kitchen/Family Room Combo, Living Room/Dining Room Combo, Open Floorplan, Solid Wood Cabinets, Thermostat, Vaulted Ceiling(s), Walk-In Closet(s)
Heating Central
Cooling Central Air
Flooring Carpet, Tile
Fireplace false
Appliance Dishwasher, Microwave, Range, Refrigerator
Laundry Laundry Room
Exterior
Exterior Feature French Doors, Lighting, Sidewalk
Parking Features Driveway
Garage Spaces 3.0
Community Features Deed Restrictions, Sidewalks
Utilities Available BB/HS Internet Available, Cable Available, Electricity Available, Water Available
Roof Type Shingle
Porch Deck, Front Porch
Attached Garage true
Garage true
Private Pool No
Building
Lot Description Cul-De-Sac, Sidewalk, Paved
Entry Level Two
Foundation Slab
Lot Size Range 0 to less than 1/4
Sewer Public Sewer
Water Public
Structure Type Block, Stucco
New Construction false
Construction Status Inspections
Schools
Elementary Schools Rock Springs Elem
Middle Schools Apopka Middle
High Schools Apopka High
Others
Pets Allowed Yes
Senior Community No
Ownership Fee Simple
Monthly Total Fees $52
Acceptable Financing Cash, Conventional, FHA, VA Loan
Membership Fee Required Required
Listing Terms Cash, Conventional, FHA, VA Loan
Special Listing Condition None
Read Less

© 2024 My Florida Regional MLS DBA Stellar MLS. All Rights Reserved.
Bought with EXP REALTY LLC


