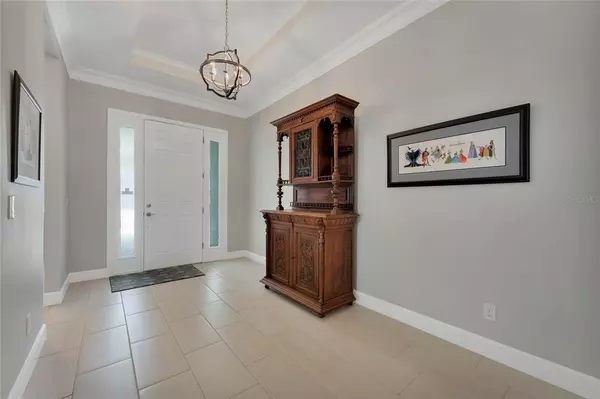For more information regarding the value of a property, please contact us for a free consultation.
7518 MANDARIN GROVE WAY Winter Garden, FL 34787
Want to know what your home might be worth? Contact us for a FREE valuation!

Our team is ready to help you sell your home for the highest possible price ASAP
Key Details
Sold Price $905,000
Property Type Single Family Home
Sub Type Single Family Residence
Listing Status Sold
Purchase Type For Sale
Square Footage 3,591 sqft
Price per Sqft $252
Subdivision Sanctuary/Hamlin
MLS Listing ID O6019766
Sold Date 05/24/22
Bedrooms 5
Full Baths 4
Half Baths 1
Construction Status Appraisal,Financing,Inspections
HOA Fees $115/mo
HOA Y/N Yes
Year Built 2018
Annual Tax Amount $7,514
Lot Size 7,405 Sqft
Acres 0.17
Property Description
Welcome to Hamlin! Now is your chance to own a beautiful home in one of the most sought after locations in Central Florida. This like new Dream Finders', move-in ready “Tidewater plus bonus” model offers a fantastic open floorplan with 5 bedrooms and 4.5 baths, a stunning inground pool and spa, as well as solar panels! Everything you'd want to add to a Florida home is already included! With a lovely oversized covered front porch, you'll have the perfect place to enjoy a cup of coffee in the morning! Upon entering the house, you're greeted by a spacious entry way with the first two bedrooms to your right, which share a full bath. After those 2 bedrooms, is the perfect space for a den or office with a few built in cabinets and a wet bar! The home truly opens up as you get to the back of the house with a gourmet kitchen with stainless appliances, gas stove, 42" cabinets, custom pantry, and extra-large island. The kitchen opens into the dining room and family room with built in for your extra large television. This is truly the ideal spot for entertaining with a pocket glass slider opening up to your very own Florida oasis overlooking your salt water spa and pool, completely private from neighbors. The large master bedroom is separate from the other bedrooms with a beautiful tray ceiling, dual master closets, direct access to your laundry room and an impeccably done large master bath. On the opposite side of the house is yet another bedroom with full bath, perfect for guests to have some separation from the rest of the family. It doesn't end there! Head upstairs to an oversized bonus room that would make the perfect media room! The fifth bedroom with yes, another full bath and half bath are upstairs as well making it the perfect sanctuary for teenagers or more guests! The possibilities are endless with this house! The Sanctuary at Hamlin is nestled in the heart of Hamlin with miles of trails, a short walk or a bike ride away to shopping, restaurants, Cinépolis movie theatre, Publix, Walmart, and the Horizon West Orlando Health Hospital. Close to major transportation corridors, Disney World and Orlando International Airport and the many area golf courses as well as many other shopping and dining options.
Location
State FL
County Orange
Community Sanctuary/Hamlin
Zoning P-D
Rooms
Other Rooms Bonus Room
Interior
Interior Features Ceiling Fans(s), Crown Molding, Master Bedroom Main Floor, Open Floorplan, Tray Ceiling(s), Walk-In Closet(s)
Heating Natural Gas
Cooling Central Air
Flooring Bamboo, Carpet, Ceramic Tile
Fireplace false
Appliance Built-In Oven, Cooktop, Dishwasher, Microwave, Range, Refrigerator
Laundry Laundry Room
Exterior
Exterior Feature Fence, Sliding Doors
Garage Spaces 2.0
Fence Vinyl
Pool Heated, In Ground, Salt Water, Screen Enclosure
Utilities Available Fire Hydrant, Natural Gas Connected, Public, Street Lights
Amenities Available Playground
Roof Type Shingle
Porch Covered, Front Porch, Rear Porch, Screened
Attached Garage true
Garage true
Private Pool Yes
Building
Lot Description Paved
Story 2
Entry Level Two
Foundation Slab
Lot Size Range 0 to less than 1/4
Builder Name Dream Finders
Sewer Public Sewer
Water Public
Structure Type Block, Concrete, Stucco
New Construction false
Construction Status Appraisal,Financing,Inspections
Schools
Elementary Schools Independence Elementary
Middle Schools Bridgewater Middle
High Schools Horizon High School
Others
Pets Allowed Yes
Senior Community No
Ownership Fee Simple
Monthly Total Fees $115
Membership Fee Required Required
Special Listing Condition None
Read Less

© 2024 My Florida Regional MLS DBA Stellar MLS. All Rights Reserved.
Bought with KELLER WILLIAMS CLASSIC


