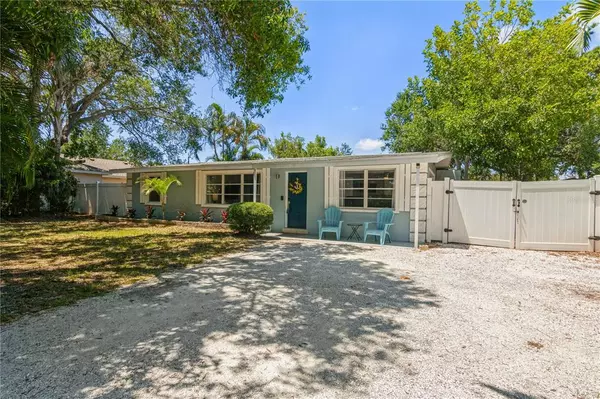For more information regarding the value of a property, please contact us for a free consultation.
2031 OUTER DR Sarasota, FL 34231
Want to know what your home might be worth? Contact us for a FREE valuation!

Our team is ready to help you sell your home for the highest possible price ASAP
Key Details
Sold Price $406,000
Property Type Single Family Home
Sub Type Single Family Residence
Listing Status Sold
Purchase Type For Sale
Square Footage 1,208 sqft
Price per Sqft $336
Subdivision Las Lomas De Sarasota
MLS Listing ID A4535519
Sold Date 06/06/22
Bedrooms 3
Full Baths 2
Construction Status Inspections
HOA Y/N No
Year Built 1954
Annual Tax Amount $2,998
Lot Size 7,405 Sqft
Acres 0.17
Property Description
LOCATION LOCATION LOCATION…..DARLING COASTAL COTTAGE DESIGN 3 BEDROOM 2 BATH WITH SPLIT BEDROOM OPEN FLOOR PLAN. PERFECT FOR YEAR ROUND LIVING OR RENTAL INCOME. OPEN KITCHEN WITH STAINLESS STEEL APPLIANCES, EAT IN DINING SPACE WITH FRENCH DOORS LEADING OUT TO A HUGE PRIVATE FENCED IN BACK YARD. NO HOA FEE'S NO CDD FEE'S NO ASSOCIATION. PLENTY OF ROOM FOR A POOL, RV, BOAT, BRING ALL YOUR TOYS! TEN MINUTES TO BEAUTIFUL SIESTA KEY BEACH, TEN MINUTES TO DOWNTOWN SARASOTA, WALKING DISTANCE TO RESTAURANTS AND GROCERY STORE. COVERED DECK FOR RELAXING IN THE BACK YARD. WASHER AND DRYER. OFFERED TURNKEY FURNISHED "AS IS"
Location
State FL
County Sarasota
Community Las Lomas De Sarasota
Zoning RSF3
Rooms
Other Rooms Attic
Interior
Interior Features Ceiling Fans(s), Living Room/Dining Room Combo, Thermostat, Window Treatments
Heating Central
Cooling Central Air
Flooring Carpet, Laminate, Tile
Furnishings Furnished
Fireplace false
Appliance Cooktop, Dishwasher, Disposal, Dryer, Electric Water Heater, Ice Maker, Microwave, Range, Refrigerator, Washer
Exterior
Exterior Feature Fence, French Doors, Lighting, Storage
Fence Chain Link, Vinyl, Wood
Utilities Available Cable Connected, Electricity Connected
Roof Type Shingle
Porch Covered
Garage false
Private Pool No
Building
Entry Level One
Foundation Slab
Lot Size Range 0 to less than 1/4
Sewer Public Sewer
Water Public
Architectural Style Ranch
Structure Type Stucco
New Construction false
Construction Status Inspections
Schools
Elementary Schools Phillippi Shores Elementary
Middle Schools Brookside Middle
High Schools Riverview High
Others
Pets Allowed Yes
Senior Community No
Ownership Fee Simple
Acceptable Financing Cash, Conventional
Listing Terms Cash, Conventional
Special Listing Condition None
Read Less

© 2024 My Florida Regional MLS DBA Stellar MLS. All Rights Reserved.
Bought with RE/MAX ALLIANCE GROUP
GET MORE INFORMATION



