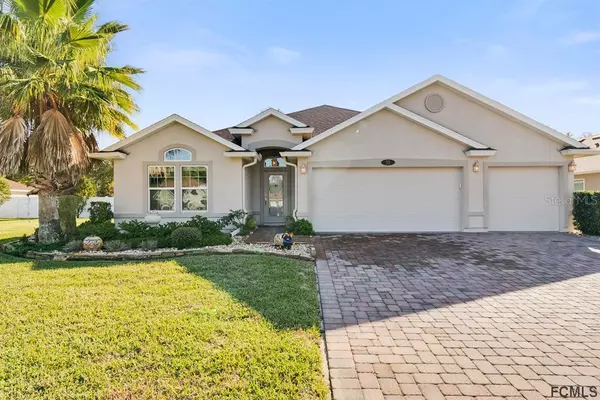For more information regarding the value of a property, please contact us for a free consultation.
55 AUBERRY DR Palm Coast, FL 32137
Want to know what your home might be worth? Contact us for a FREE valuation!

Our team is ready to help you sell your home for the highest possible price ASAP
Key Details
Sold Price $320,000
Property Type Single Family Home
Sub Type Single Family Residence
Listing Status Sold
Purchase Type For Sale
Square Footage 2,368 sqft
Price per Sqft $135
Subdivision Hidden Lakes
MLS Listing ID FC253213
Sold Date 04/30/20
Bedrooms 3
Full Baths 3
HOA Fees $590
HOA Y/N Yes
Originating Board Flagler
Year Built 2015
Annual Tax Amount $4,068
Lot Size 0.280 Acres
Acres 0.28
Property Description
Only 4 years young, this house is still almost like new! The 3 car garage and grand decorative front door entry both invite you into this grand living area featuring eat-in nook and formal dining areas. Beautiful low maintenance hard surface flooring makes for easy care and light reflection while the fabulous quartz countertops bedazzle the well equipped chef's kitchen that boasts a double oven! Crown moldings and dashing light fixtures adorn the ceiling and the fully fenced back yard is oversized to accommodate you, the kids and the family dog! Den/office/flex room provides extra space with so many use options. Lots of storage and plenty of elbow room and located on the quiet corner of a culdesac with reserved land behind it, this one is all about great location and plenty of space! The Hidden Lakes Community offers a very affordable HOA with exemplary amenities including playground, community pool, sidewalks, and streetlamps for your enjoyable lifestyle.
Location
State FL
County Flagler
Community Hidden Lakes
Zoning MPD
Interior
Interior Features Cathedral Ceiling(s), Ceiling Fans(s), High Ceilings, Solid Surface Counters, Walk-In Closet(s)
Heating Heat Pump
Cooling Central Air
Flooring Laminate, Tile
Appliance Dishwasher, Disposal, Microwave, Range
Laundry Inside, Laundry Room
Exterior
Exterior Feature Rain Gutters
Garage Spaces 3.0
Fence Full Perimeter
Community Features Pool
Utilities Available Sewer Connected, Underground Utilities, Water Connected
Amenities Available Pool
Roof Type Shingle
Porch Covered, Patio, Rear Porch
Garage true
Building
Lot Description Conservation Area, Corner Lot, Irregular Lot
Story 1
Entry Level Multi/Split
Lot Size Range 1/4 to less than 1/2
Builder Name DR Horton
Sewer Public Sewer
Water Public
Architectural Style Contemporary
Structure Type Frame
Others
HOA Fee Include Maintenance Grounds
Senior Community No
Acceptable Financing Cash, FHA, VA Loan
Listing Terms Cash, FHA, VA Loan
Read Less

© 2024 My Florida Regional MLS DBA Stellar MLS. All Rights Reserved.
Bought with GRAND LIVING REALTY


