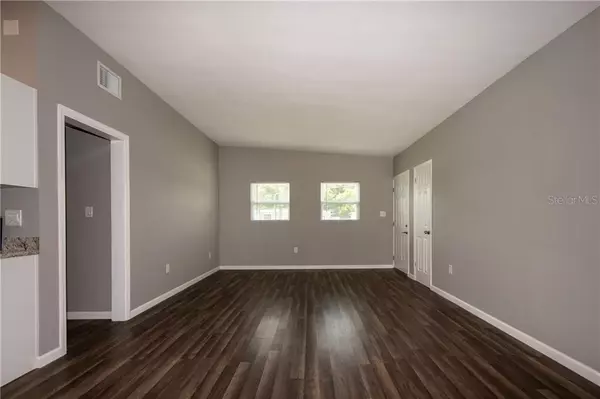For more information regarding the value of a property, please contact us for a free consultation.
5331 LIDO ST Orlando, FL 32807
Want to know what your home might be worth? Contact us for a FREE valuation!

Our team is ready to help you sell your home for the highest possible price ASAP
Key Details
Sold Price $340,000
Property Type Single Family Home
Sub Type Single Family Residence
Listing Status Sold
Purchase Type For Sale
Square Footage 1,897 sqft
Price per Sqft $179
Subdivision Monterey Sub
MLS Listing ID O5873752
Sold Date 08/26/22
Bedrooms 5
Full Baths 2
Construction Status Appraisal,Financing,Inspections
HOA Y/N No
Originating Board Stellar MLS
Year Built 1958
Annual Tax Amount $3,003
Lot Size 10,018 Sqft
Acres 0.23
Property Description
TOTAL REHAB - STUNNING 5BR POOL HOME! This home has the WOW factor at every turn. Layout features spacious great room, prep kitchen and hallway w/3 bedrooms and bath, spacious family room and master suite addition across the back, and carport conversion providing a 5th bedroom and bonus room. Room for everyone and everything! NOTABLE FEATURES/UPDATES INCLUDE: (1) New roof, (2) New wiring, (3) New plumbing, (4) New A/C, (5) New laminate flooring w/wood panel design throughout, (5) Stainless appliances brand new - all included. Beautiful redesign across the back with picture windows providing pools views from every spot as well as direct access to the pool deck. Attractive tilework in both baths. Granite counters in kitchen. Large backyard, fenced for privacy. No HOA. Great location - short drive to essential shopping, SR 408 and SR 436, and airport. And if you enjoy the outdoors, you are right around the corner from the pretty Demetree Park, where you can enjoy walking or biking around the lake, or take pleasure in the picnic or playground facilities. Come see all that this special home has to offer!
Location
State FL
County Orange
Community Monterey Sub
Zoning R-1A/AN
Rooms
Other Rooms Family Room
Interior
Interior Features Ceiling Fans(s), Living Room/Dining Room Combo, Open Floorplan, Stone Counters
Heating Central, Electric
Cooling Central Air, Wall/Window Unit(s)
Flooring Laminate
Fireplace false
Appliance Dishwasher, Microwave, Range, Refrigerator
Laundry Inside, Laundry Closet
Exterior
Exterior Feature Fence, Rain Gutters, Sidewalk, Sliding Doors
Parking Features Driveway
Fence Chain Link, Wood
Pool Gunite, In Ground
Community Features Park, Playground
Utilities Available Cable Available, Electricity Connected, Sewer Connected
Roof Type Shingle
Porch Patio
Garage false
Private Pool Yes
Building
Lot Description Sidewalk, Paved
Story 1
Entry Level One
Foundation Slab
Lot Size Range 0 to less than 1/4
Sewer Public Sewer
Water Public
Structure Type Block
New Construction false
Construction Status Appraisal,Financing,Inspections
Schools
Elementary Schools Dover Shores Elem
Middle Schools Stonewall Jackson Middle
High Schools Boone High
Others
Pets Allowed Yes
Senior Community No
Ownership Fee Simple
Acceptable Financing Cash, Conventional, FHA, VA Loan
Listing Terms Cash, Conventional, FHA, VA Loan
Special Listing Condition None
Read Less

© 2024 My Florida Regional MLS DBA Stellar MLS. All Rights Reserved.
Bought with STELLAR NON-MEMBER OFFICE
GET MORE INFORMATION



