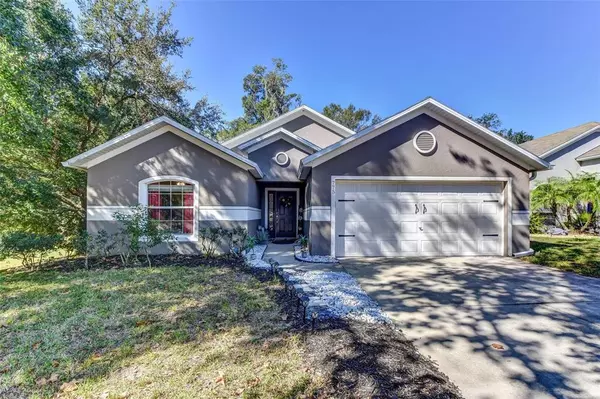For more information regarding the value of a property, please contact us for a free consultation.
775 BLUE WATER AVE Orange City, FL 32763
Want to know what your home might be worth? Contact us for a FREE valuation!

Our team is ready to help you sell your home for the highest possible price ASAP
Key Details
Sold Price $320,000
Property Type Single Family Home
Sub Type Single Family Residence
Listing Status Sold
Purchase Type For Sale
Square Footage 1,787 sqft
Price per Sqft $179
Subdivision Blue Spgs Villas
MLS Listing ID V4927223
Sold Date 11/28/22
Bedrooms 4
Full Baths 2
Construction Status Appraisal,Financing,Inspections
HOA Fees $75/mo
HOA Y/N Yes
Originating Board Stellar MLS
Year Built 2005
Annual Tax Amount $3,056
Lot Size 5,227 Sqft
Acres 0.12
Lot Dimensions 47x107
Property Description
Darling 4 bedroom and 2 bathroom and 2 car garage... filled & insulated concrete form home. Almost 1800 sq ft of heated living space , If Desirable the Home can be sold furnished. The Home features volume ceilings and an open Floor plan make this home feel even larger!. The Kitchen features a huge island/breakfast bar aprox 8 ft in length, wood cabinetry with under the cabinet lighting....nice vinyl floor, large closet pantry and a breakfast nook with nice window overlooking the private back yard. All the bedrooms are split with options to have a den , office or studio. Master bath is huge with separate shower and soaker tub, double sink and large vanity..walk in closet.. Nice large entry, lots of character with divider columns, built in niches and shelves for decorating.. inside laundry room, tons of nice cabinets and work bench that stays with the home in the garage. Some updated light fixtures, some interior paint and the exterior. NEW ROOF in 2022.. back yard fenced with no rear neighbors gives a person a private feeling. Really nice neighborhood park, the home sits right next to a dry and grassy retention pond that makes a really great buffer and prevents neighbors on one side. This neighborhood is located off the main drag so its quite but only mintues to I-4, shopping, dining, movies, a new dog park , doctors and hospitals, a nice place to live.
Location
State FL
County Volusia
Community Blue Spgs Villas
Zoning R
Rooms
Other Rooms Inside Utility
Interior
Interior Features Ceiling Fans(s), Eat-in Kitchen, High Ceilings, Kitchen/Family Room Combo, Open Floorplan, Split Bedroom, Walk-In Closet(s)
Heating Central, Electric
Cooling Central Air
Flooring Carpet, Tile, Vinyl
Fireplace false
Appliance Dishwasher, Disposal, Dryer, Microwave, Range, Refrigerator, Washer
Laundry Inside
Exterior
Exterior Feature Fence, Sliding Doors
Parking Features Driveway
Garage Spaces 2.0
Fence Vinyl
Community Features Deed Restrictions, Park, Playground
Utilities Available BB/HS Internet Available, Cable Available, Electricity Connected
Roof Type Shingle
Attached Garage true
Garage true
Private Pool No
Building
Lot Description Paved
Entry Level One
Foundation Slab
Lot Size Range 0 to less than 1/4
Sewer Public Sewer
Water Public
Architectural Style Contemporary
Structure Type ICFs (Insulated Concrete Forms), Stucco
New Construction false
Construction Status Appraisal,Financing,Inspections
Others
Pets Allowed Yes
Senior Community No
Ownership Fee Simple
Monthly Total Fees $75
Acceptable Financing Cash, Conventional, FHA, VA Loan
Membership Fee Required Required
Listing Terms Cash, Conventional, FHA, VA Loan
Special Listing Condition None
Read Less

© 2024 My Florida Regional MLS DBA Stellar MLS. All Rights Reserved.
Bought with KORR REALTY CORP


