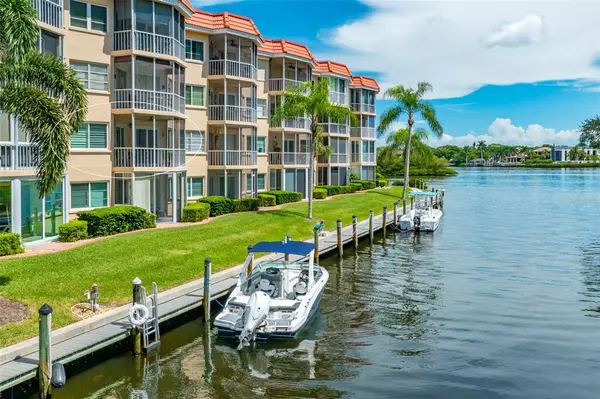For more information regarding the value of a property, please contact us for a free consultation.
1350 N PORTOFINO DR #207TAR Sarasota, FL 34242
Want to know what your home might be worth? Contact us for a FREE valuation!

Our team is ready to help you sell your home for the highest possible price ASAP
Key Details
Sold Price $500,000
Property Type Condo
Sub Type Condominium
Listing Status Sold
Purchase Type For Sale
Square Footage 780 sqft
Price per Sqft $641
Subdivision Siesta Harbor Ii
MLS Listing ID A4546040
Sold Date 12/28/22
Bedrooms 1
Full Baths 2
Condo Fees $7,540
HOA Y/N No
Originating Board Stellar MLS
Year Built 1969
Annual Tax Amount $2,316
Property Description
If you are looking for a 55 plus community with boating access and no bridges to the Bay, then this Siesta Harbor condo is waiting for you. As soon as you walk in the door you will appreciate the seller's attention to detail in this immaculate one bedroom, two bath second floor condo with its canal frontage and partial bay views. The pictures say it all, but in case you missed it, some of the recent upgrades include; New impact resistant windows and sliders, plantation shutters, new interior paint, stainless steel appliance package, resin kitchen countertops, under cabinet lighting, ceiling fans, reset lighting and much more. Beach access and assigned covered parking are all included in your monthly maintenance fee. You can also dock a boat upon availability. Conveniently located to the south bridge where you can enjoy all of the restaurants and shops of Crescent Village or take the Siesta Key free trolley to the village for even more.
Location
State FL
County Sarasota
Community Siesta Harbor Ii
Zoning RMF3
Interior
Interior Features Ceiling Fans(s), Living Room/Dining Room Combo, Master Bedroom Main Floor, Solid Wood Cabinets, Window Treatments
Heating Central, Electric
Cooling Central Air
Flooring Tile
Furnishings Turnkey
Fireplace false
Appliance Dishwasher, Disposal, Electric Water Heater, Microwave, Range, Range Hood, Refrigerator
Laundry Corridor Access, Outside
Exterior
Exterior Feature Irrigation System, Lighting, Outdoor Grill, Outdoor Shower, Sidewalk, Storage
Parking Features Assigned, Ground Level, Guest
Pool Gunite, Heated, In Ground
Community Features Association Recreation - Owned, Buyer Approval Required, Clubhouse, Deed Restrictions, Fishing, Fitness Center, No Truck/RV/Motorcycle Parking, Pool, Water Access
Utilities Available BB/HS Internet Available, Cable Available, Cable Connected, Electricity Connected, Public, Sewer Connected, Street Lights, Underground Utilities, Water Connected
Amenities Available Dock, Fitness Center, Laundry, Maintenance, Pool, Sauna, Shuffleboard Court
Waterfront Description Canal - Saltwater
View Y/N 1
Water Access 1
Water Access Desc Bay/Harbor,Beach - Public,Gulf/Ocean to Bay,Intracoastal Waterway
View Water
Roof Type Built-Up, Membrane
Porch Enclosed, Patio, Screened
Attached Garage false
Garage false
Private Pool No
Building
Story 4
Entry Level One
Foundation Slab
Lot Size Range Non-Applicable
Sewer Public Sewer
Water Public
Architectural Style Contemporary, Florida
Structure Type Block, Concrete, Stucco
New Construction false
Schools
Elementary Schools Phillippi Shores Elementary
Middle Schools Brookside Middle
High Schools Sarasota High
Others
Pets Allowed No
HOA Fee Include Cable TV, Pool, Escrow Reserves Fund, Insurance, Maintenance Structure, Maintenance Grounds, Maintenance, Management, Pool, Recreational Facilities, Sewer, Trash, Water
Senior Community Yes
Ownership Condominium
Monthly Total Fees $628
Acceptable Financing Cash, Conventional
Membership Fee Required None
Listing Terms Cash, Conventional
Special Listing Condition None
Read Less

© 2024 My Florida Regional MLS DBA Stellar MLS. All Rights Reserved.
Bought with RE/MAX PLATINUM REALTY
GET MORE INFORMATION



