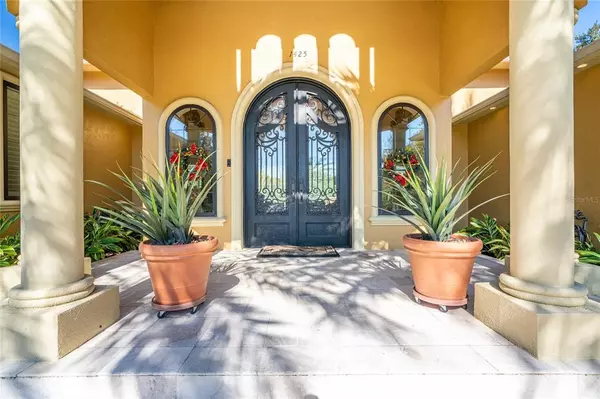For more information regarding the value of a property, please contact us for a free consultation.
1425 SE 47TH ST Ocala, FL 34480
Want to know what your home might be worth? Contact us for a FREE valuation!

Our team is ready to help you sell your home for the highest possible price ASAP
Key Details
Sold Price $1,550,000
Property Type Single Family Home
Sub Type Single Family Residence
Listing Status Sold
Purchase Type For Sale
Square Footage 4,372 sqft
Price per Sqft $354
Subdivision Bellechase Heron Trace
MLS Listing ID OM650284
Sold Date 02/01/23
Bedrooms 3
Full Baths 3
Half Baths 2
Construction Status Inspections
HOA Fees $166/qua
HOA Y/N Yes
Originating Board Stellar MLS
Year Built 2014
Annual Tax Amount $17,506
Lot Size 1.790 Acres
Acres 1.79
Lot Dimensions 224x348
Property Description
This stunning resort style custom built smart home on 1.79 acres exudes the entertaining outdoor lifestyle you've been looking for. Heron Trace is the exclusive section in Bellechase that has a 2nd gate for added safety along with the 24hr security guard gate at the entrance in this sought after subdivision. The driveway is enhanced with pavers as you drive up to the home with an oversized 3 car side entry garage. The entryway of the home leads you into the living room with a 6 panel seamless glass feature that offers the view of this spectacular outdoor saltwater pool with over 1600 sq ft of enjoyable area. This outdoor oasis offers 3 gas firepits, a fire table, hot tub, waterfalls and your very own wood burning pizza oven. Not in the mood for pizza there is a full summer kitchen with an eat-in bar and smart tv. The home has 3 full baths for each bedroom in this split open floorplan design, it also has 2 half baths , one leading out to the private tennis court for convenience while either out in the pool or playing tennis on the regulation size clay court. The kitchen offers Thermador appliances, wood cabinets and handpicked granite countertops and a climate controlled wine cellar. The primary bedroom offers a gas fireplace , French doors that open to the pool area, it's own sitting area, his and hers closet systems and a separate office if working from home. There are 3 A/C units and 2 tankless water heaters in this energy efficient home. There are so many more features in this must see home , there are 2 virtual tours available to see every aspect of this beautiful home.
Location
State FL
County Marion
Community Bellechase Heron Trace
Zoning PUD
Rooms
Other Rooms Bonus Room, Den/Library/Office, Family Room, Formal Dining Room Separate, Inside Utility, Storage Rooms
Interior
Interior Features Accessibility Features, Built-in Features, Ceiling Fans(s), Crown Molding, Eat-in Kitchen, High Ceilings, Kitchen/Family Room Combo, Living Room/Dining Room Combo, Master Bedroom Main Floor, Open Floorplan, Pest Guard System, Smart Home, Solid Surface Counters, Solid Wood Cabinets, Split Bedroom, Thermostat, Tray Ceiling(s), Walk-In Closet(s), Wet Bar, Window Treatments
Heating Central, Electric, Natural Gas, Zoned
Cooling Central Air
Flooring Travertine, Wood
Fireplaces Type Gas, Master Bedroom, Outside, Stone
Furnishings Negotiable
Fireplace true
Appliance Bar Fridge, Built-In Oven, Convection Oven, Dishwasher, Disposal, Electric Water Heater, Exhaust Fan, Freezer, Ice Maker, Indoor Grill, Microwave, Refrigerator, Tankless Water Heater
Laundry Inside, Laundry Closet
Exterior
Exterior Feature Courtyard, French Doors, Irrigation System, Lighting, Outdoor Kitchen, Private Mailbox, Storage, Tennis Court(s)
Parking Features Circular Driveway, Electric Vehicle Charging Station(s), Garage Door Opener, Garage Faces Side, Golf Cart Parking, Ground Level, Oversized
Garage Spaces 3.0
Pool Fiber Optic Lighting, Gunite, In Ground, Lighting, Screen Enclosure
Utilities Available Cable Connected, Electricity Connected, Fiber Optics, Natural Gas Connected, Public, Street Lights, Underground Utilities, Water Connected
Roof Type Shingle
Attached Garage true
Garage true
Private Pool Yes
Building
Story 1
Entry Level One
Foundation Slab
Lot Size Range 1 to less than 2
Sewer Public Sewer
Water Public
Structure Type Stucco
New Construction false
Construction Status Inspections
Schools
Elementary Schools Shady Hill Elementary School
Middle Schools Osceola Middle School
High Schools Belleview High School
Others
Pets Allowed Yes
Senior Community No
Ownership Fee Simple
Monthly Total Fees $166
Acceptable Financing Cash, Conventional, Private Financing Available
Membership Fee Required Required
Listing Terms Cash, Conventional, Private Financing Available
Special Listing Condition None
Read Less

© 2024 My Florida Regional MLS DBA Stellar MLS. All Rights Reserved.
Bought with HOOK & LADDER REALTY OF CEN FL


