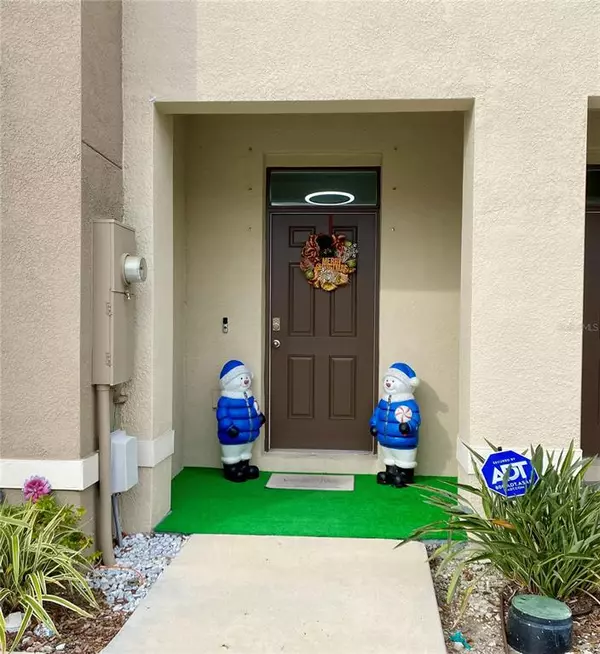For more information regarding the value of a property, please contact us for a free consultation.
746 BARCLAY WOOD DR Ruskin, FL 33570
Want to know what your home might be worth? Contact us for a FREE valuation!

Our team is ready to help you sell your home for the highest possible price ASAP
Key Details
Sold Price $285,000
Property Type Townhouse
Sub Type Townhouse
Listing Status Sold
Purchase Type For Sale
Square Footage 1,707 sqft
Price per Sqft $166
Subdivision Tremont/Bay Park Two
MLS Listing ID T3420110
Sold Date 02/13/23
Bedrooms 3
Full Baths 2
Half Baths 1
Construction Status Financing
HOA Fees $201/mo
HOA Y/N Yes
Originating Board Stellar MLS
Year Built 2020
Annual Tax Amount $2,592
Lot Size 1,742 Sqft
Acres 0.04
Property Description
A MUST SEE, MOVE IN or RENTAL PROPERTY!
This spacious 3-bedroom 2.5 bath 1 car garage townhome is waiting for someone looking for easy living or a savvy investor. The property features many upgrades.
The laundry room is conveniently located upstairs with plenty of storage space. Downstairs features separate living and dining spaces, and the breakfast bar in kitchen makes this space clean and efficient. Space to park two vehicles on the parking pad and ample guest spaces.
A carefree lifestyle is waiting in the maintenance-free townhome.
This home is in the booming heart of Southshore/ Sun City within a few minutes to I-75, Crosstown Expressway, 45 minutes from MacDill military base. Apollo beach, Little Harbor area, YMCA recreation center, restaurants, hospital, chatter schools, shopping, and minutes from Bradenton beaches. The Community features a beautiful pool & cabana house.
Call today to request an appointment.
Location
State FL
County Hillsborough
Community Tremont/Bay Park Two
Zoning RMC-12
Interior
Interior Features Master Bedroom Upstairs, Open Floorplan
Heating Central, Electric
Cooling Central Air
Flooring Carpet, Ceramic Tile, Laminate
Fireplace false
Appliance Dishwasher, Dryer, Microwave, Range, Refrigerator, Washer
Exterior
Exterior Feature Hurricane Shutters, Sliding Doors
Garage Spaces 1.0
Community Features Sidewalks
Utilities Available BB/HS Internet Available, Cable Connected, Electricity Connected, Public, Street Lights
Roof Type Shingle
Porch Rear Porch
Attached Garage true
Garage true
Private Pool No
Building
Lot Description FloodZone, City Limits, In County
Entry Level Two
Foundation Slab
Lot Size Range 0 to less than 1/4
Sewer Public Sewer
Water Public
Structure Type Block
New Construction false
Construction Status Financing
Schools
Elementary Schools Thompson Elementary
Middle Schools Shields-Hb
High Schools Lennard-Hb
Others
Pets Allowed Yes
HOA Fee Include Maintenance Structure, Maintenance Grounds, Trash
Senior Community No
Ownership Fee Simple
Monthly Total Fees $269
Acceptable Financing Cash, Conventional, FHA, VA Loan
Membership Fee Required Required
Listing Terms Cash, Conventional, FHA, VA Loan
Special Listing Condition None
Read Less

© 2025 My Florida Regional MLS DBA Stellar MLS. All Rights Reserved.
Bought with REALTY HUB


