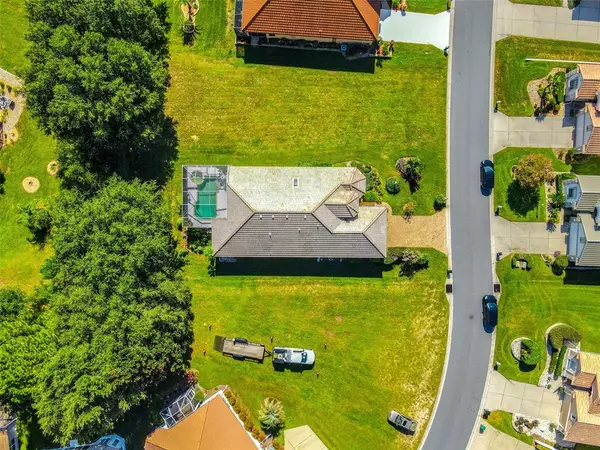For more information regarding the value of a property, please contact us for a free consultation.
499 W DOERR PATH Hernando, FL 34442
Want to know what your home might be worth? Contact us for a FREE valuation!

Our team is ready to help you sell your home for the highest possible price ASAP
Key Details
Sold Price $405,000
Property Type Single Family Home
Sub Type Single Family Residence
Listing Status Sold
Purchase Type For Sale
Square Footage 2,178 sqft
Price per Sqft $185
Subdivision Hillside Villas First Add
MLS Listing ID U8173616
Sold Date 02/21/23
Bedrooms 4
Full Baths 2
HOA Fees $184/mo
HOA Y/N Yes
Originating Board Stellar MLS
Year Built 2002
Annual Tax Amount $2,450
Lot Size 8,712 Sqft
Acres 0.2
Lot Dimensions 52x156
Property Description
BRAND NEW PAINT THROUGHOUT, DEEP CLEAN TO POOL AND EXTERIOR! The Florida dream comes to life in this beautiful home atop one of the highest elevations in the Hillside Villas of Terra Vista! Nestled between two vacant lots offers complete peace and tranquility. This open concept, split floorplan home abounds with 3 bedrooms, a den or 4th bedroom, 2 bathrooms, an oversized 2 car garage, an outdoor kitchen, and a pool and spa inside of a screened pool enclosure. Natural light pours through the bay windows and sky light to fill every inch of the living space. Designer touches include luxury tray ceilings, vaulted ceilings, custom window treatments, and high end chandeliers. The owner's retreat is an oasis with its own private access to the pool area, a soaking tub, and walk in shower. The kitchen is a chef's dream with an oversized island, breakfast bar, and stainless steel appliance package. Endless activities and fun awaits in Terra Vista. Enjoy the Citrus Hills Golf and Country Club, multiple fitness centers, member-only restaurants, social calendars, indoor and outdoor pools, golf, tennis, walking trails, biking trails, pickleball, spa, and so much more. Call today and be the envy of family, friends, and neighbors!
Location
State FL
County Citrus
Community Hillside Villas First Add
Zoning PDR
Interior
Interior Features Ceiling Fans(s), Coffered Ceiling(s), Crown Molding, Eat-in Kitchen, High Ceilings, Kitchen/Family Room Combo, Living Room/Dining Room Combo, Master Bedroom Main Floor, Open Floorplan, Skylight(s), Solid Surface Counters, Split Bedroom, Thermostat, Tray Ceiling(s), Vaulted Ceiling(s), Walk-In Closet(s), Window Treatments
Heating Central, Electric
Cooling Central Air
Flooring Tile, Vinyl
Fireplace false
Appliance Cooktop, Dishwasher, Disposal, Electric Water Heater, Freezer, Microwave, Range, Range Hood, Refrigerator
Exterior
Exterior Feature Irrigation System, Lighting, Outdoor Kitchen, Rain Gutters, Sidewalk, Sliding Doors, Sprinkler Metered, Tennis Court(s)
Garage Spaces 2.0
Pool In Ground
Utilities Available Cable Available, Cable Connected, Electricity Available, Electricity Connected, Public, Sewer Available, Sewer Connected, Sprinkler Well, Water Available, Water Connected
Roof Type Tile
Attached Garage true
Garage true
Private Pool Yes
Building
Story 1
Entry Level One
Foundation Slab
Lot Size Range 0 to less than 1/4
Sewer Public Sewer
Water Public
Structure Type Block
New Construction false
Others
Pets Allowed Yes
Senior Community No
Ownership Fee Simple
Monthly Total Fees $576
Membership Fee Required Required
Special Listing Condition None
Read Less

© 2025 My Florida Regional MLS DBA Stellar MLS. All Rights Reserved.
Bought with CENTURY 21 ALLIANCE REALTY


