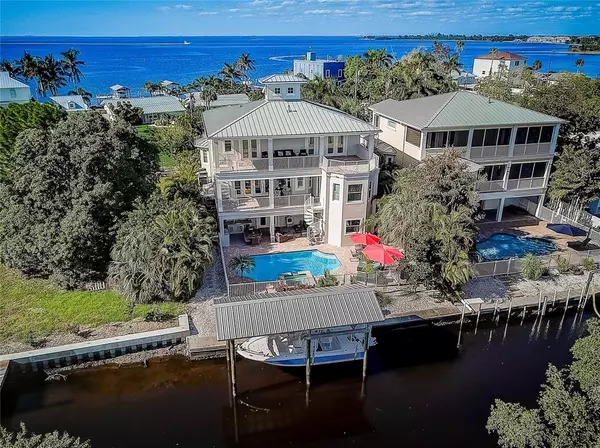For more information regarding the value of a property, please contact us for a free consultation.
3511 W SHELL POINT RD Ruskin, FL 33570
Want to know what your home might be worth? Contact us for a FREE valuation!

Our team is ready to help you sell your home for the highest possible price ASAP
Key Details
Sold Price $1,333,750
Property Type Single Family Home
Sub Type Single Family Residence
Listing Status Sold
Purchase Type For Sale
Square Footage 3,620 sqft
Price per Sqft $368
Subdivision Shell Point 1St Add To
MLS Listing ID T3405859
Sold Date 03/15/23
Bedrooms 4
Full Baths 3
Half Baths 1
Construction Status Appraisal,Financing,Inspections
HOA Y/N No
Originating Board Stellar MLS
Year Built 2009
Annual Tax Amount $11,484
Lot Size 0.290 Acres
Acres 0.29
Lot Dimensions 62x189
Property Description
Breathtaking panoramic views of Tampa Bay await you in this impeccable custom home only minutes away from Tampa Bay and the Little Manatee River. This 4 bedroom, 3 full bathroom, 1 half bathroom home displays quality finishes throughout and includes low-voltage lighting down the driveway and under-house covered parking for up to 6 vehicles. Enjoy all that waterfront luxury and the Florida lifestyle have to offer with your private heated pool & spa, outdoor shower, five covered balconies with two spiral staircases, outdoor kitchen, mature tropical landscaping & hardscaping, dock with power and covered boat lift of up to 8,000lb capacity. High ceilings, French Doors, and large windows throughout provide a stunning amount of natural light and sweeping views of the water from almost every area. Features abound, including: Metal Roof - 3 Raised HVAC systems - 20KW Generator - Roll-Down Hurricane Shutters - Crown Molding - Tray & Coffered Ceilings - Wainscotting - Art Niches - Ceramic Tile - Engineered Hardwood Flooring - Surround Sound - Formal Dining Room - Electric Fireplace in the Living Room that is piped for gas - Under-Stair Storage - Tall Doors & Pocket Doors. A grand gourmet kitchen offers high-end stainless steel appliances including gas range, granite counters, breakfast bar, tall cabinetry, pendant lights, pantry, and an eat-in dinette space with a view of the gorgeous pool area from a lovely window bench. The main floor also provides an entire Guest Suite with a living area, full bathroom including walk-in shower, a bedroom, and private access to one of the balconies. The top floor primary suite features a wet bar, office, access to both front and rear balconies, two walk-in custom closets, and a luxurious en-suite bath. Soak away troubles in this pristine retreat. With a soaking tub, spacious walk-in shower with dual shower heads for a spa-like experience, separate sink vanities, and makeup vanity build-in, one may take in the stunning Bay view from within or from upon the balcony. The massive garage is more like an extension of this incredible home with a workshop space, home gym area, half bath easily accessed from the pool, and kitchen bar with range, dishwasher, refrigerator, freezer, and even a commercial ice maker. Whether you're hosting a large gathering or simply need a space to unwind after a long day, this property is equipped to meet your requirements. Ruskin is conveniently located near US HWY 41, I-75, Tampa, Bradenton, beaches, and many more attractions that the Tampa Bay area has to offer. This excellent location offers a brief jaunt down the canal with unobstructed access to beautiful Tampa Bay. Flood Insurance less than $600 annually on this beautiful property!! Whether a boating, fishing, or swimming enthusiast, this home makes it possible to enjoy everything the Florida waterfront lifestyle has to offer! Call today for your own private showing and start the process to make this stunning home your own!
Location
State FL
County Hillsborough
Community Shell Point 1St Add To
Zoning PD
Rooms
Other Rooms Den/Library/Office, Family Room, Formal Dining Room Separate, Interior In-Law Suite
Interior
Interior Features Built-in Features, Ceiling Fans(s), Chair Rail, Coffered Ceiling(s), Crown Molding, Eat-in Kitchen, High Ceilings, Kitchen/Family Room Combo, Master Bedroom Upstairs, Split Bedroom, Stone Counters, Tray Ceiling(s), Walk-In Closet(s), Wet Bar, Window Treatments
Heating Central
Cooling Central Air
Flooring Carpet, Ceramic Tile, Hardwood
Fireplaces Type Electric, Living Room
Fireplace true
Appliance Dishwasher, Dryer, Microwave, Range, Refrigerator, Washer, Wine Refrigerator
Laundry Inside, Laundry Room
Exterior
Exterior Feature Balcony, French Doors, Hurricane Shutters, Lighting, Outdoor Kitchen, Outdoor Shower, Storage
Parking Features Bath In Garage, Boat, Covered, Driveway, Garage Door Opener, Golf Cart Parking, Ground Level, Off Street, Oversized, Under Building, Workshop in Garage
Garage Spaces 6.0
Fence Fenced
Pool Gunite, Heated, In Ground, Lighting, Outside Bath Access
Utilities Available Electricity Connected, Propane, Public, Sewer Connected, Water Connected
Waterfront Description Canal - Brackish
View Y/N 1
Water Access 1
Water Access Desc Canal - Brackish
View Garden, Pool, Water
Roof Type Metal
Porch Covered, Deck, Front Porch, Rear Porch
Attached Garage true
Garage true
Private Pool Yes
Building
Lot Description Flood Insurance Required, FloodZone, In County, Landscaped, Near Marina, Private, Paved
Story 3
Entry Level Three Or More
Foundation Slab
Lot Size Range 1/4 to less than 1/2
Sewer Public Sewer
Water Public
Architectural Style Florida, Key West
Structure Type Block, Stucco
New Construction false
Construction Status Appraisal,Financing,Inspections
Others
Pets Allowed Yes
Senior Community No
Ownership Fee Simple
Acceptable Financing Cash, Conventional, VA Loan
Listing Terms Cash, Conventional, VA Loan
Special Listing Condition None
Read Less

© 2025 My Florida Regional MLS DBA Stellar MLS. All Rights Reserved.
Bought with EXP REALTY LLC


