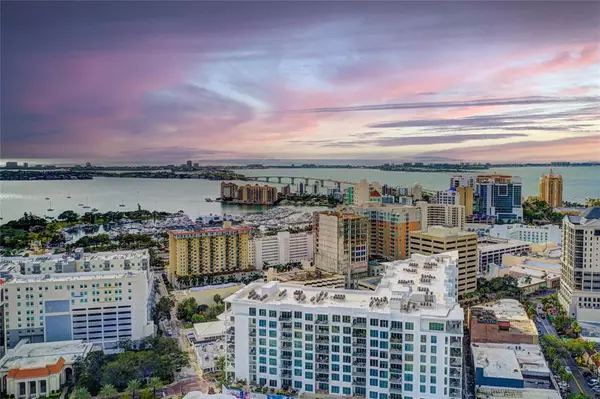For more information regarding the value of a property, please contact us for a free consultation.
111 S PINEAPPLE AVE #803 Sarasota, FL 34236
Want to know what your home might be worth? Contact us for a FREE valuation!

Our team is ready to help you sell your home for the highest possible price ASAP
Key Details
Sold Price $1,575,000
Property Type Condo
Sub Type Condominium
Listing Status Sold
Purchase Type For Sale
Square Footage 1,583 sqft
Price per Sqft $994
Subdivision Mark Sarasota Condo
MLS Listing ID A4555250
Sold Date 03/15/23
Bedrooms 2
Full Baths 2
Half Baths 1
Construction Status Inspections
HOA Fees $995/qua
HOA Y/N Yes
Originating Board Stellar MLS
Year Built 2019
Annual Tax Amount $7,226
Lot Size 1.650 Acres
Acres 1.65
Property Description
Welcome to The Mark, downtown Sarasota's premier condominium complex. An iconic building with modern coastal architecture and state-of-the-art amenities, this is the place for those who desire the finest in urban and coastal living, just steps away from theaters, shops, restaurants and Sarasota Bay. With its soaring views and contemporary design, Unit 803 encompasses the best The Mark has to offer, featuring 1583 square feet of living space with two bedrooms, two and a half baths, a den/office and two parking spaces. As you enter the front door, you will immediately notice the stunning 32” Amazon White porcelain tile floors, continuing throughout every room. The kitchen features warm driftwood cabinetry, Jenn-Air appliances, white quartz countertops and an iridescent backsplash. The open-concept kitchen and great room provide for spectacular views through floor-to-ceiling windows overlooking Sarasota's cityscape. Sleek modern lighting fixtures add architectural interest without blocking the panoramic views. The impressive owner's suite is just off the living room. It is enhanced by an abundance of natural light with direct views of the city skyline, a large walk-in closet, and a bright master bath that is finished with frameless glass and accented by mirrored sconces and a natural stone floor in the shower. Isolated from the master suite by a split floor plan, the en-suite guest room also boasts a spectacular view, gazing directly down on popular State Street. The 10x15 foot terrace gives a sense of total privacy in which to watch magnificent sunrises, sunsets and mesmerizing city lights.
The Mark is one of the few pet-friendly condos in downtown, welcoming two dogs of any size. It was also designed with the most spectacular amenities in Downtown Sarasota. The scenic 5th-floor terrace boasts a resort-style lap pool and spa, fire pit, outdoor kitchen with two gas grills, clubroom with catering kitchen, workout facility with separate spin room, and media/study room. The Mark is centrally located in the heart of the city, where ‘Downtown is Downstairs'. This is a second-to-none lifestyle; make your showing today and see what the Mark is all about. You're going to love the way you live!
Location
State FL
County Sarasota
Community Mark Sarasota Condo
Zoning DTC
Rooms
Other Rooms Den/Library/Office, Storage Rooms
Interior
Interior Features Accessibility Features, Built-in Features, Ceiling Fans(s), Eat-in Kitchen, High Ceilings, Kitchen/Family Room Combo, Living Room/Dining Room Combo, Master Bedroom Main Floor, Open Floorplan, Other, Solid Surface Counters, Solid Wood Cabinets, Split Bedroom, Thermostat, Tray Ceiling(s), Walk-In Closet(s), Window Treatments
Heating Central
Cooling Central Air
Flooring Tile
Fireplace false
Appliance Dishwasher, Dryer, Freezer, Microwave, Other, Range, Refrigerator, Washer
Laundry Inside, Laundry Room
Exterior
Exterior Feature Balcony, Lighting, Other, Outdoor Grill, Outdoor Kitchen, Outdoor Shower, Sidewalk, Sliding Doors, Storage
Parking Features Assigned, Covered, Garage Door Opener, Guest, Off Street, On Street, Other
Garage Spaces 2.0
Pool Deck, Heated, In Ground, Lighting, Other
Community Features Clubhouse, Fitness Center, Pool, Restaurant, Sidewalks, Wheelchair Access
Utilities Available BB/HS Internet Available, Cable Available, Cable Connected, Electricity Available, Electricity Connected, Other, Phone Available, Public, Sewer Available, Sewer Connected, Street Lights, Water Available, Water Connected
Amenities Available Clubhouse, Elevator(s), Fitness Center, Lobby Key Required, Maintenance, Other, Pool, Recreation Facilities, Security, Spa/Hot Tub, Storage
View City
Roof Type Other
Porch Covered, Deck, Other
Attached Garage true
Garage true
Private Pool Yes
Building
Story 12
Entry Level One
Foundation Slab
Sewer Public Sewer
Water Public
Structure Type Block
New Construction false
Construction Status Inspections
Others
Pets Allowed Yes
HOA Fee Include Guard - 24 Hour, Common Area Taxes, Pool, Escrow Reserves Fund, Insurance, Maintenance Structure, Maintenance Grounds, Management, Other, Pest Control, Pool, Recreational Facilities, Security, Sewer, Trash, Water
Senior Community No
Ownership Condominium
Monthly Total Fees $995
Acceptable Financing Cash, Conventional
Membership Fee Required Required
Listing Terms Cash, Conventional
Num of Pet 2
Special Listing Condition None
Read Less

© 2025 My Florida Regional MLS DBA Stellar MLS. All Rights Reserved.
Bought with CORCORAN DWELLINGS REALTY


