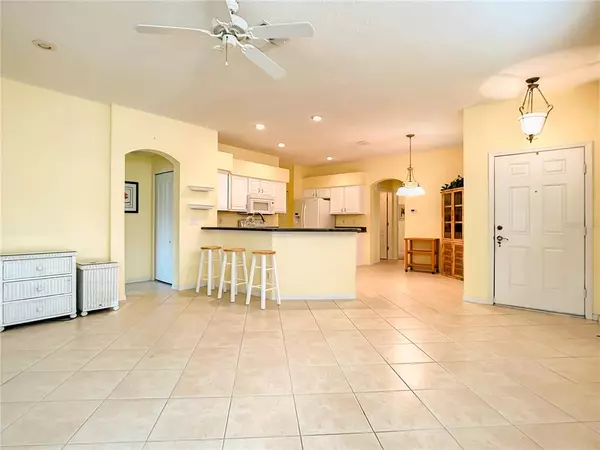For more information regarding the value of a property, please contact us for a free consultation.
2163 ACADIA GREENS DR #0 Sun City Center, FL 33573
Want to know what your home might be worth? Contact us for a FREE valuation!

Our team is ready to help you sell your home for the highest possible price ASAP
Key Details
Sold Price $271,000
Property Type Condo
Sub Type Condominium
Listing Status Sold
Purchase Type For Sale
Square Footage 1,301 sqft
Price per Sqft $208
Subdivision Acadia Condo
MLS Listing ID O6074744
Sold Date 03/27/23
Bedrooms 3
Full Baths 2
Construction Status Inspections
HOA Fees $500/mo
HOA Y/N Yes
Originating Board Stellar MLS
Year Built 2001
Annual Tax Amount $1,252
Lot Size 2,178 Sqft
Acres 0.05
Property Description
LIGHT and BRIGHT EXTENSIVE GOLF COURSE COMMUNITY HOME, in the prestigious KINGS POINT, is ready for its new owners. This is the dream, a 55 plus community where the grass is green, the golf carts are the mode of transportation and sun is shining. The FABULOUS home has 3 OVERSIZED BEDROOMS, an OPEN CONCEPT KITCHEN and a SUN ROOM THAT IS 200 SQ FEET UNDER AIR. Ceramic tile in the main rooms for easy cleaning and a split floor plan give you privacy. A sizable two car garage gives you lots of storage. The home has been lovingly maintained inside and out. No mowing of lawns or weeding. Its all covered by the HOA. Just some of the amenities that this WORLD CLASS COMMUNITY OFFERS are a golf course designed by Robert Trent Jones Sr. Specter, tennis, pickleball bocce ball courts and a softball field. There is also a Community Hall, arts and crafts rooms, meeting rooms, another fitness center, and an indoor pool. The clubhouse also features exercise rooms, a bingo hall, billiards, several hobby and game rooms, a computer room, and a cafe. Surrounding the Kings Point Clubhouse is a lawn bowling court as well, shuffleboard, and horseshoe courts and so much more. Everything is just a cart ride away.
Location
State FL
County Hillsborough
Community Acadia Condo
Zoning PD
Interior
Interior Features Kitchen/Family Room Combo, Open Floorplan
Heating Electric
Cooling Central Air
Flooring Carpet, Ceramic Tile
Furnishings Unfurnished
Fireplace false
Appliance Dishwasher, Dryer, Electric Water Heater, Microwave, Refrigerator, Washer
Exterior
Exterior Feature Hurricane Shutters, Irrigation System, Sidewalk
Garage Spaces 2.0
Community Features Clubhouse, Deed Restrictions, Golf Carts OK, Lake, Pool
Utilities Available Cable Available, Electricity Available, Sewer Connected, Water Connected
Amenities Available Maintenance
View Golf Course, Trees/Woods
Roof Type Shingle
Attached Garage true
Garage true
Private Pool No
Building
Story 1
Entry Level One
Foundation Slab
Lot Size Range 0 to less than 1/4
Sewer Public Sewer
Water Public
Structure Type Block
New Construction false
Construction Status Inspections
Others
Pets Allowed Number Limit
HOA Fee Include Guard - 24 Hour, Pool, Maintenance Grounds, Sewer, Trash
Senior Community Yes
Pet Size Medium (36-60 Lbs.)
Ownership Condominium
Monthly Total Fees $550
Acceptable Financing Cash, Conventional
Membership Fee Required Required
Listing Terms Cash, Conventional
Num of Pet 2
Special Listing Condition None
Read Less

© 2025 My Florida Regional MLS DBA Stellar MLS. All Rights Reserved.
Bought with BRAINARD REALTY


