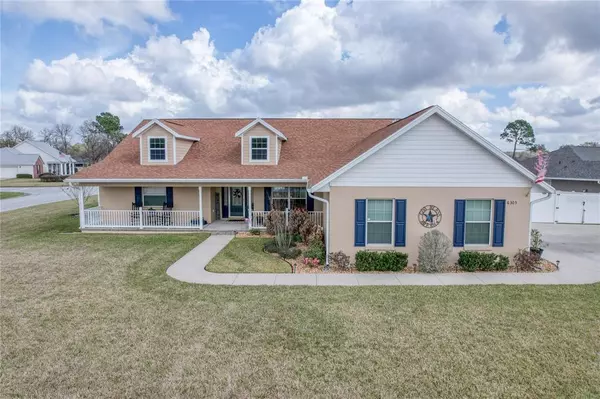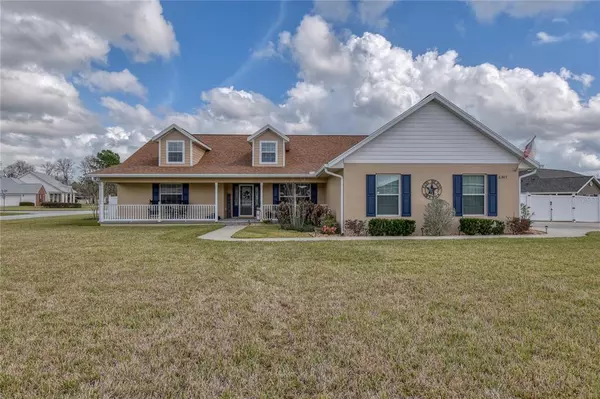For more information regarding the value of a property, please contact us for a free consultation.
6305 SE 10TH LN Ocala, FL 34472
Want to know what your home might be worth? Contact us for a FREE valuation!

Our team is ready to help you sell your home for the highest possible price ASAP
Key Details
Sold Price $550,000
Property Type Single Family Home
Sub Type Single Family Residence
Listing Status Sold
Purchase Type For Sale
Square Footage 2,638 sqft
Price per Sqft $208
Subdivision Deer Path Estate
MLS Listing ID OM653060
Sold Date 03/31/23
Bedrooms 4
Full Baths 3
Construction Status Appraisal,Financing,Inspections
HOA Fees $20/ann
HOA Y/N Yes
Originating Board Stellar MLS
Year Built 2011
Annual Tax Amount $4,535
Lot Size 0.410 Acres
Acres 0.41
Property Description
Absolutley gorgeous 4 bedroom 3 full-bath pool home in the distinguished Deer Path Estates! Brand new A/C (2022), pool heater (2022), and pool screen (2022), this home is in impecable shape! Masterbedroom aslo connects to an office! New water and scratch-proof luxury vinly plank flooring (2022), Screen garage door (2021), Garage floor coating (2021),new gas range and microwave (2020), new Dishwasher (2022) and marble counters in all bathrooms! Also comes equiped with a full house generator with 8 years left on its 10 year warranty, this home is ready for you! Sitting on a large corner lot in a cul-de-sac, this home has all the peace and privacy you could ask for. Also plenty of room for your vehicles with a large 2 car garage, and an oversized driveway, there's no better place in all of Ocala to call home!
Location
State FL
County Marion
Community Deer Path Estate
Zoning R1
Interior
Interior Features Cathedral Ceiling(s), Ceiling Fans(s), High Ceilings, Open Floorplan, Walk-In Closet(s)
Heating Natural Gas
Cooling Central Air
Flooring Carpet, Tile, Vinyl
Fireplace true
Appliance Disposal, Gas Water Heater, Microwave, Range, Refrigerator
Exterior
Exterior Feature Irrigation System, Sliding Doors, Storage
Garage Spaces 2.0
Fence Vinyl
Pool Gunite, Heated, In Ground, Screen Enclosure
Utilities Available Natural Gas Connected
Roof Type Shingle
Attached Garage true
Garage true
Private Pool Yes
Building
Entry Level One
Foundation Slab
Lot Size Range 1/4 to less than 1/2
Sewer Public Sewer
Water Public, Well
Structure Type Block
New Construction false
Construction Status Appraisal,Financing,Inspections
Schools
Elementary Schools Ward-Highlands Elem. School
Middle Schools Fort King Middle School
High Schools Forest High School
Others
Pets Allowed No
Senior Community No
Ownership Fee Simple
Monthly Total Fees $20
Acceptable Financing Cash, Conventional, FHA, VA Loan
Membership Fee Required Required
Listing Terms Cash, Conventional, FHA, VA Loan
Special Listing Condition None
Read Less

© 2025 My Florida Regional MLS DBA Stellar MLS. All Rights Reserved.
Bought with EXP REALTY LLC


