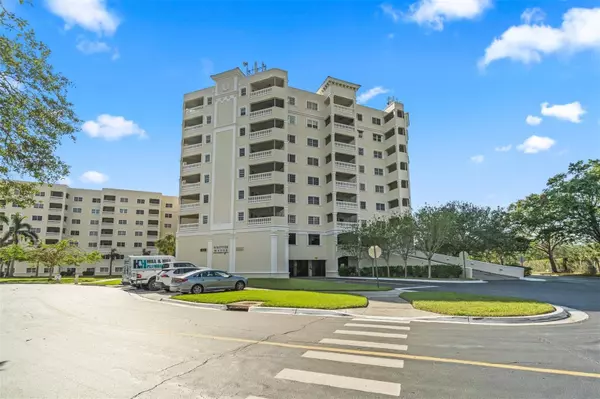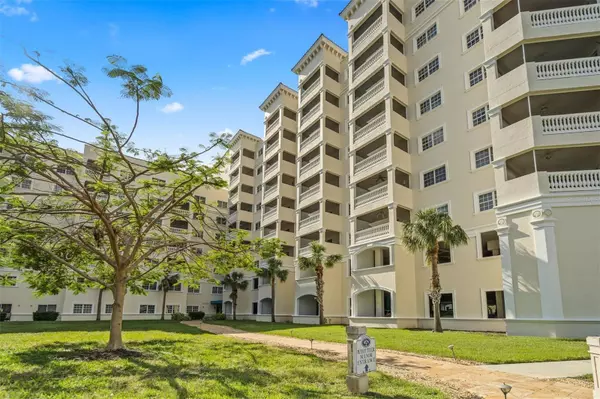For more information regarding the value of a property, please contact us for a free consultation.
3730 CADBURY CIR #700 Venice, FL 34293
Want to know what your home might be worth? Contact us for a FREE valuation!

Our team is ready to help you sell your home for the highest possible price ASAP
Key Details
Sold Price $225,000
Property Type Condo
Sub Type Condominium
Listing Status Sold
Purchase Type For Sale
Square Footage 1,245 sqft
Price per Sqft $180
Subdivision Woodmere At Jacaranda
MLS Listing ID N6125689
Sold Date 04/20/23
Bedrooms 2
Full Baths 2
Construction Status Inspections
HOA Fees $712/mo
HOA Y/N Yes
Originating Board Stellar MLS
Year Built 2000
Annual Tax Amount $931
Property Description
Looking for an 55+ condo for your new residence? This large 2 bedroom, 2 bath condo has brand new carpeting throughout, new kitchen light coverings, freshly painted balcony floor, new balcony screening and is super clean. This lovely home is being sold Turn-Key Furnished, so all you need are your personal items and toothbrush. The spacious master suite has a walk-in shower, large vanity and walk-in closet. The second bedroom is currently being used as an office and comes with the beautiful desk. There are two entrances to the screened balcony, one from the second bedroom and one from the very large living room. There is a separate dining room, a stackable washer/dryer in the unit and an additional storage area. All utilities except electric are included in the monthly condo fee. Come see your new condo!! Room Feature: Linen Closet In Bath (Bedroom 2). Room Feature: Linen Closet In Bath (Primary Bedroom).
Location
State FL
County Sarasota
Community Woodmere At Jacaranda
Zoning RMF2
Interior
Interior Features Accessibility Features, Ceiling Fans(s), Elevator, High Ceilings, Primary Bedroom Main Floor, Split Bedroom, Walk-In Closet(s), Window Treatments
Heating Central, Electric
Cooling Central Air
Flooring Carpet, Ceramic Tile
Furnishings Turnkey
Fireplace false
Appliance Dishwasher, Disposal, Dryer, Microwave, Range, Refrigerator, Washer
Laundry Inside, Laundry Closet
Exterior
Exterior Feature Balcony, Lighting, Private Mailbox, Sidewalk, Sliding Doors, Storage
Parking Features Assigned, Covered, Ground Level, Guest, Off Street, Under Building
Garage Spaces 1.0
Community Features Buyer Approval Required, Community Mailbox, Gated, Sidewalks, Wheelchair Access
Utilities Available BB/HS Internet Available, Cable Connected, Phone Available, Street Lights
Amenities Available Cable TV, Elevator(s), Gated, Security, Storage
View Park/Greenbelt, Water
Roof Type Built-Up
Porch Covered, Porch, Screened
Attached Garage true
Garage true
Private Pool No
Building
Story 9
Entry Level One
Foundation Stilt/On Piling
Sewer Public Sewer
Water Public
Structure Type Block,Stucco
New Construction false
Construction Status Inspections
Others
Pets Allowed Breed Restrictions, Number Limit, Size Limit, Yes
HOA Fee Include Guard - 24 Hour,Cable TV,Common Area Taxes,Escrow Reserves Fund,Maintenance Structure,Maintenance Grounds,Management,Pest Control,Private Road,Sewer,Trash,Water
Senior Community Yes
Pet Size Very Small (Under 15 Lbs.)
Ownership Condominium
Monthly Total Fees $712
Acceptable Financing Cash, Conventional
Membership Fee Required Required
Listing Terms Cash, Conventional
Num of Pet 1
Special Listing Condition None
Read Less

© 2025 My Florida Regional MLS DBA Stellar MLS. All Rights Reserved.
Bought with EXIT KING REALTY


