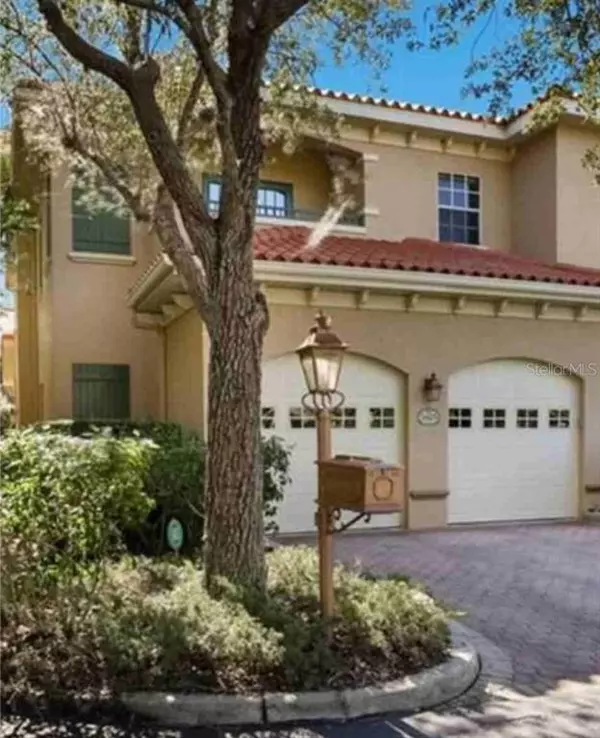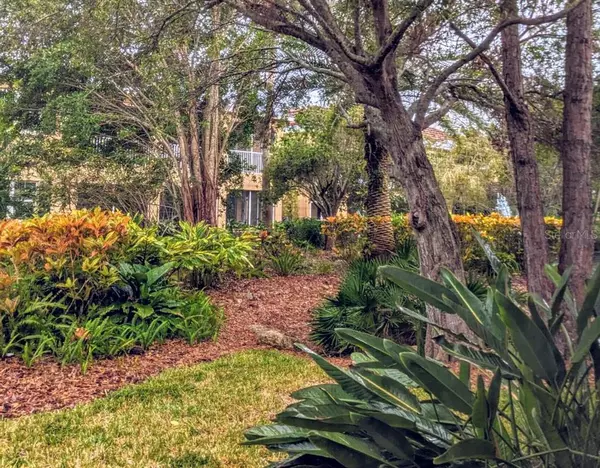For more information regarding the value of a property, please contact us for a free consultation.
3613 SQUARE WEST LN #17 Sarasota, FL 34238
Want to know what your home might be worth? Contact us for a FREE valuation!

Our team is ready to help you sell your home for the highest possible price ASAP
Key Details
Sold Price $520,000
Property Type Condo
Sub Type Condominium
Listing Status Sold
Purchase Type For Sale
Square Footage 2,021 sqft
Price per Sqft $257
Subdivision Palmer Square West
MLS Listing ID T3422422
Sold Date 04/26/23
Bedrooms 3
Full Baths 3
HOA Fees $234/qua
HOA Y/N Yes
Originating Board Stellar MLS
Year Built 2003
Annual Tax Amount $3,777
Lot Size 1.770 Acres
Acres 1.77
Property Description
A wonderful newer move-in ready condo home in Palmer Ranch is now available. A quick 15 minutes gets you to amazing Siesta Key, with its well known white sand beaches and warm Gulf Coast azure water. This home will not disappoint. The Mediterranean all stucco design has wonderful warm colors accented by a brand new completely paid for cement tile roof. Pull into your beautifully finished paver driveway, which extends to the walkway and your very private front door. If you are awaiting someone's arrival, you can sit out on a little second floor balcony, which is entered through double French doors from one of the two master suites.
This unit is the coveted end unit, and is incredibly well lit as it has windows on three sides. It is also on the best side of the complex, which is a dead end, allowing almost no traffic. Across The front of the house faces single family homes, which can hardly be seen.
The interior architecture is as wonderful and as bold as the exterior. There are tray ceilings in the two master bedrooms. Each room has space for seating areas, storage, big screens and king size beds. The ceiling height on both floors is 10 feet and most of the doors throughout the unit are double French, eight feet high. One of the bedroom walk-in closets was actually used as a sewing room.
The first floor contains a large entry area, nice sized living room and dining room, kitchen with eat-in area, and the third bedroom, currently being used as a den. Attached to the third bedroom is a 3/4 en-suite bath with walk-in shower.
Off the living room is a nine foot wide, eight foot tall set of sliding glass doors that open into an ample sized covered and screened, very private lanai, which overlooks a wonderful private stream and fountains. The stream runs through this small group of homes that comprise Palmer Square. Just a few steps away, but far enough not to hear, is the private pool that is shared by the complex. Stop by for five o'clock happy hour if you wish. It happens every Tuesday evening.
Interior floor coverings are a combination of wood, tile, and carpet. There is no "luxury vinyl" to be found. Wood trim includes six inch base and 4" casing throughout. There is crown molding throughout the first floor. Wonderful built-in nooks are present in the second floor landing, as well as the dual master suites.
Proximity to this incredible find is amazing. You are just 5 miles to a public library, 6 miles to Siesta Key, 9 miles to Main Street in Sarasota, 14 miles to SRQ airport, a half hour to UTC. For shopping near by, Costco, Publix, Target and Lowes are just around the corner. It would be hard to find a better, more quiet and private location than this. Only a change in circumstances has this property back on the market.
Location
State FL
County Sarasota
Community Palmer Square West
Zoning RSF2
Rooms
Other Rooms Breakfast Room Separate, Formal Dining Room Separate, Formal Living Room Separate
Interior
Interior Features Ceiling Fans(s), Central Vaccum, Crown Molding, Eat-in Kitchen, High Ceilings, Living Room/Dining Room Combo, Open Floorplan, Solid Surface Counters, Thermostat, Tray Ceiling(s), Walk-In Closet(s), Window Treatments
Heating Central, Electric
Cooling Central Air
Flooring Carpet, Ceramic Tile, Hardwood, Tile
Furnishings Unfurnished
Fireplace false
Appliance Dishwasher, Disposal, Dryer, Electric Water Heater, Ice Maker, Microwave, Range, Refrigerator, Washer
Laundry Inside
Exterior
Exterior Feature Balcony, Irrigation System, Lighting, Rain Gutters, Sidewalk, Sliding Doors
Parking Features Assigned, Driveway, Garage Door Opener, Guest, Off Street, Reserved
Garage Spaces 2.0
Pool Other
Community Features Fitness Center, Pool
Utilities Available BB/HS Internet Available, Cable Available, Cable Connected, Electricity Connected, Sewer Connected, Street Lights, Underground Utilities, Water Available
Amenities Available Fitness Center, Maintenance, Pool, Spa/Hot Tub
View Y/N 1
View Garden, Park/Greenbelt, Trees/Woods, Water
Roof Type Tile
Porch Covered, Patio, Screened
Attached Garage true
Garage true
Private Pool No
Building
Lot Description City Limits, In County, Street Dead-End, Paved, Private
Story 2
Entry Level Two
Foundation Slab
Sewer Public Sewer
Water Public
Structure Type Block, Brick, Stucco
New Construction false
Others
Pets Allowed Yes
HOA Fee Include Pool, Insurance, Maintenance Structure, Maintenance Grounds, Maintenance, Management, Pest Control, Pool, Private Road
Senior Community No
Pet Size Small (16-35 Lbs.)
Ownership Condominium
Monthly Total Fees $662
Acceptable Financing Cash, Conventional, FHA, VA Loan
Membership Fee Required Required
Listing Terms Cash, Conventional, FHA, VA Loan
Num of Pet 2
Special Listing Condition None
Read Less

© 2024 My Florida Regional MLS DBA Stellar MLS. All Rights Reserved.
Bought with COLDWELL BANKER REALTY
GET MORE INFORMATION



