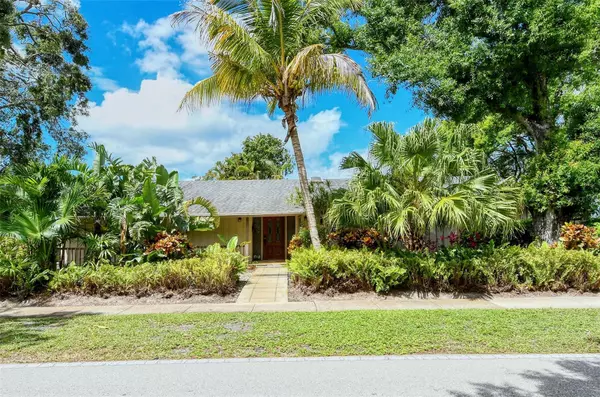For more information regarding the value of a property, please contact us for a free consultation.
4848 RIVERWOOD AVE Sarasota, FL 34231
Want to know what your home might be worth? Contact us for a FREE valuation!

Our team is ready to help you sell your home for the highest possible price ASAP
Key Details
Sold Price $470,000
Property Type Single Family Home
Sub Type Single Family Residence
Listing Status Sold
Purchase Type For Sale
Square Footage 1,663 sqft
Price per Sqft $282
Subdivision Las Lomas De Sarasota
MLS Listing ID A4566255
Sold Date 05/19/23
Bedrooms 2
Full Baths 2
Construction Status Appraisal,Financing,Inspections
HOA Y/N No
Originating Board Stellar MLS
Year Built 1973
Annual Tax Amount $3,906
Lot Size 0.260 Acres
Acres 0.26
Property Description
The atmosphere around this typical Floridian home is inviting you to relax on the deck after a busy day and to enjoy life in Sarasota!
You are looking to buy your first property, to downsize, to get a secondary home or to invest in a rental property ? You foundd it! Open space from the living room towards the kitchen and the family room leading to the deck where you will enjoy entertaining your family and friends. This well-maintained property offers a split floorplan for privacy with two spacious bedrooms, two bathrooms AND an office/den. Wood cabinets, stainless appliances, granite countertops in the kitchen, skylights to get abundance of natural light, laminate floors in the bedrooms, no carpet! Oversized two car garage, extra parking space on the side of the backyard, shade in the charming, lushly side yard and even a kennel for your furry friends. No HOA, no flood insurance, no CDD in a charming neighborhood close to the renowned beach of Siesta Key, shopping, schools and 15 minutes away from downtown with all the Art venues and fine restaurants! Schedule your appointment today!
Location
State FL
County Sarasota
Community Las Lomas De Sarasota
Zoning RSF3
Interior
Interior Features Attic Fan, Ceiling Fans(s), Crown Molding, Kitchen/Family Room Combo, Living Room/Dining Room Combo, Master Bedroom Main Floor, Skylight(s), Solid Surface Counters, Solid Wood Cabinets, Split Bedroom, Stone Counters, Thermostat, Window Treatments
Heating Central, Electric
Cooling Central Air
Flooring Laminate, Tile
Fireplace false
Appliance Dishwasher, Disposal, Dryer, Electric Water Heater, Freezer, Microwave, Range, Refrigerator, Washer
Exterior
Exterior Feature Irrigation System, Private Mailbox, Rain Gutters, Sidewalk, Sliding Doors, Sprinkler Metered
Garage Spaces 2.0
Fence Fenced, Wood
Utilities Available BB/HS Internet Available, Cable Available, Cable Connected, Electricity Connected, Public, Sewer Connected, Sprinkler Well, Street Lights
View Garden, Trees/Woods
Roof Type Shingle
Porch Deck
Attached Garage true
Garage true
Private Pool No
Building
Lot Description Landscaped
Entry Level One
Foundation Slab
Lot Size Range 1/4 to less than 1/2
Sewer Public Sewer
Water Public
Architectural Style Florida
Structure Type Block, Concrete
New Construction false
Construction Status Appraisal,Financing,Inspections
Schools
Elementary Schools Phillippi Shores Elementary
Middle Schools Brookside Middle
High Schools Riverview High
Others
Senior Community No
Ownership Fee Simple
Acceptable Financing Cash, Conventional
Listing Terms Cash, Conventional
Special Listing Condition None
Read Less

© 2024 My Florida Regional MLS DBA Stellar MLS. All Rights Reserved.
Bought with COLDWELL BANKER REALTY
GET MORE INFORMATION



