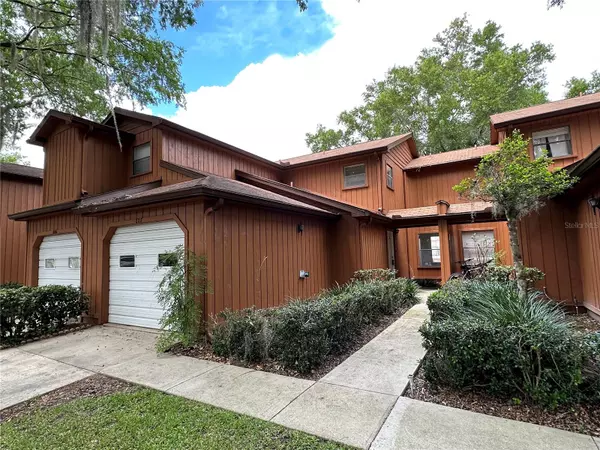For more information regarding the value of a property, please contact us for a free consultation.
2701 NE 10TH ST #807 Ocala, FL 34470
Want to know what your home might be worth? Contact us for a FREE valuation!

Our team is ready to help you sell your home for the highest possible price ASAP
Key Details
Sold Price $115,000
Property Type Condo
Sub Type Condominium
Listing Status Sold
Purchase Type For Sale
Square Footage 1,199 sqft
Price per Sqft $95
Subdivision Oakbrook Village
MLS Listing ID GC512702
Sold Date 05/29/23
Bedrooms 2
Full Baths 2
Half Baths 1
HOA Fees $327/mo
HOA Y/N Yes
Originating Board Stellar MLS
Year Built 1988
Annual Tax Amount $1,500
Property Description
Cash or Conventional Only - Oakbrook Village is a quaint and well maintained, low-maintenance neighborhood. This two bedroom, two and a half bath unit is close to the clubhouse, pool, racquetball court and other amenities. The upstairs has two comfortably sized bedrooms, two full baths, and good closet space. The downstairs features the kitchen, living room, eating area, half bath, indoor laundry space and an attached one car garage. Unit was in the process of being renovated but not finished, new laminate flooring in the main living areas, some finishing in the unit is still needed. Unit needs a new A/C and new water heater, they are original to the unit. There are appliances in the garage, we are unsure if they are old or new, they will stay with the unit. Jim Kirk Park is across the street great for the family, your daily jog, walking the pets, etc. HOA takes care of the lawn. Buyer to verify all facts and information about the unit and community, all information is deemed reliable, but not guaranteed.
Location
State FL
County Marion
Community Oakbrook Village
Zoning CONDO
Interior
Interior Features Other
Heating Central
Cooling Central Air
Flooring Laminate
Fireplace false
Appliance Other
Exterior
Exterior Feature Other
Garage Spaces 1.0
Community Features Deed Restrictions, Pool
Utilities Available Other
Roof Type Shingle
Attached Garage true
Garage true
Private Pool No
Building
Story 1
Entry Level Two
Foundation Slab
Lot Size Range Non-Applicable
Sewer Public Sewer
Water Public
Structure Type Wood Siding
New Construction false
Others
Pets Allowed Number Limit, Size Limit, Yes
HOA Fee Include Pool, Maintenance Structure, Maintenance Grounds, Maintenance, Management, Pool, Private Road, Recreational Facilities
Senior Community No
Pet Size Medium (36-60 Lbs.)
Ownership Fee Simple
Monthly Total Fees $327
Acceptable Financing Cash
Membership Fee Required Required
Listing Terms Cash
Num of Pet 2
Special Listing Condition None
Read Less

© 2025 My Florida Regional MLS DBA Stellar MLS. All Rights Reserved.
Bought with GLOBALWIDE REALTY LLC


