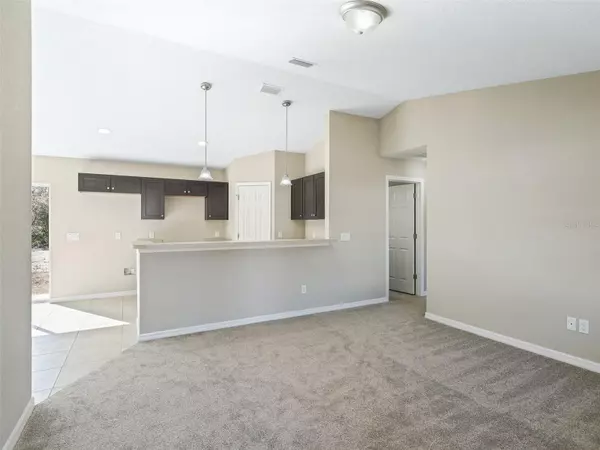For more information regarding the value of a property, please contact us for a free consultation.
17025 SW 42ND AVENUE RD Ocala, FL 34473
Want to know what your home might be worth? Contact us for a FREE valuation!

Our team is ready to help you sell your home for the highest possible price ASAP
Key Details
Sold Price $246,950
Property Type Single Family Home
Sub Type Single Family Residence
Listing Status Sold
Purchase Type For Sale
Square Footage 1,121 sqft
Price per Sqft $220
Subdivision Marion Oaks 06
MLS Listing ID G5065088
Sold Date 05/30/23
Bedrooms 3
Full Baths 2
Construction Status Financing,Inspections
HOA Y/N No
Originating Board Stellar MLS
Year Built 2023
Annual Tax Amount $240
Lot Size 10,018 Sqft
Acres 0.23
Lot Dimensions 80x125
Property Description
Under Construction. Under Construction. EASILY OBSERVABLE, BETTER VALUE! BRAND NEW CONSTRUCTON! This Beautifully designed 3 Bedroom, 2 Bath JOSHUA II Model features 1121 Sq. Ft. of Living space and 1456 Sq. Ft. total under the roof. This home is perfectly nestled on an oversized homesite in the beautiful Marion Oaks Subdivision in Marion County with room for a pool. Featuring; a covered front entry, welcoming foyer, vaulted ceilings, inside laundry room, spacious Kitchen with white cabinetry, self-close doors and drawers, large closet pantry, stainless steel appliances (refrigerator, range, microwave, and dishwasher), ceramic tile and plush carpeting. The Master Suite features a large walk-in closet, master bath with an "adult height" vanity, and large tiled shower. The guest bathroom has a tub tub/shower combination, ceramic tiled floors and a linen closet just outside the bathroom door. Additional features include: ceiling fan pre-wires in the Living room and bedrooms and blinds. Enjoy your evenings sitting outside on the rear patio with family and friends. This is can be yours, CALL TODAY to schedule a showing and see this fabulous HOME for yourself! Perfectly located near shopping, restaurants, churches, medical, I-75 and much more!
Location
State FL
County Marion
Community Marion Oaks 06
Zoning R1
Rooms
Other Rooms Inside Utility
Interior
Interior Features Cathedral Ceiling(s), Eat-in Kitchen, High Ceilings, Master Bedroom Main Floor, Open Floorplan, Solid Wood Cabinets, Split Bedroom, Thermostat, Vaulted Ceiling(s), Walk-In Closet(s)
Heating Central, Electric, Heat Pump
Cooling Central Air
Flooring Carpet, Ceramic Tile
Furnishings Unfurnished
Fireplace false
Appliance Dishwasher, Disposal, Electric Water Heater, Microwave, Range, Refrigerator
Laundry Laundry Room
Exterior
Exterior Feature Lighting, Sidewalk, Sliding Doors
Parking Features Driveway, Garage Door Opener
Garage Spaces 1.0
Utilities Available Electricity Available
Roof Type Shingle
Porch Front Porch, Patio, Rear Porch
Attached Garage true
Garage true
Private Pool No
Building
Lot Description In County, Paved
Story 1
Entry Level One
Foundation Slab
Lot Size Range 0 to less than 1/4
Builder Name Baxton Homes, LLC
Sewer Septic Tank
Water Public
Architectural Style Florida
Structure Type Block, Stucco
New Construction true
Construction Status Financing,Inspections
Schools
Elementary Schools Sunrise Elementary School-M
Middle Schools Horizon Academy/Mar Oaks
High Schools Dunnellon High School
Others
Pets Allowed Yes
Senior Community No
Ownership Fee Simple
Acceptable Financing Cash, Conventional, FHA, USDA Loan, VA Loan
Horse Property None
Membership Fee Required None
Listing Terms Cash, Conventional, FHA, USDA Loan, VA Loan
Special Listing Condition None
Read Less

© 2024 My Florida Regional MLS DBA Stellar MLS. All Rights Reserved.
Bought with PREFERRED RE BROKERS III


