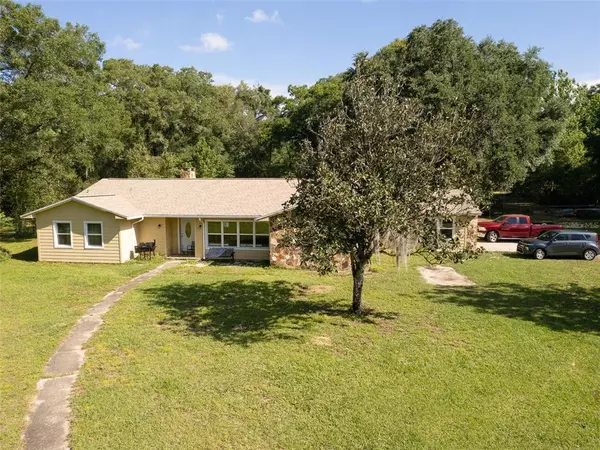For more information regarding the value of a property, please contact us for a free consultation.
37131 CLINTON AVE Dade City, FL 33525
Want to know what your home might be worth? Contact us for a FREE valuation!

Our team is ready to help you sell your home for the highest possible price ASAP
Key Details
Sold Price $416,000
Property Type Single Family Home
Sub Type Single Family Residence
Listing Status Sold
Purchase Type For Sale
Square Footage 3,435 sqft
Price per Sqft $121
Subdivision W S Gillam'S Subdivision Town
MLS Listing ID T3422912
Sold Date 06/05/23
Bedrooms 4
Full Baths 3
Construction Status Inspections
HOA Y/N No
Originating Board Stellar MLS
Year Built 1977
Annual Tax Amount $2,262
Lot Size 2.000 Acres
Acres 2.0
Lot Dimensions 66x379
Property Description
**PRICED TO SALE** This beautiful ranch-style single family home sits on 2 acres of land in highly desirable Dade City, just minutes to Downtown Dade City, Shopping, Restaurants, and more. This home is a 4-Bedroom 3-Bathroom offering 3,435 square feet of living space. Upon entrance, you are warmly greeted by updated laminate floors, and a beautiful front room. Connecting is the comfortable living room with a wood-burning fireplace seamlessly leading to the kitchen. The kitchen offers custom Rinaldos cabinets, updated countertops, updated tile, newer appliances and a bonus room off the kitchen. Enjoy an oversized master bedroom with an updates master bathroom. You’ll find the second bedroom just down the hallway from the master bedroom. The third and fourth bedrooms you will find connected with a jack-n-jill bathroom. The backyard overlooks the back acre of the property, and a large patio provides plentiful space for entertaining. Don’t miss the opportunity to call this property your new home! Selling AS-IS. 1 year old roof. !!!NO HOA!!! Easement on driveway to access the property. Call today for your personal tour!
Location
State FL
County Pasco
Community W S Gillam'S Subdivision Town
Zoning 00C2
Rooms
Other Rooms Family Room, Formal Living Room Separate
Interior
Interior Features Open Floorplan
Heating Central
Cooling Central Air
Flooring Laminate
Fireplaces Type Wood Burning
Fireplace true
Appliance Dishwasher, Dryer, Microwave, Range, Refrigerator, Washer
Exterior
Parking Features None
Fence Fenced
Pool Indoor, Screen Enclosure
Community Features None
Utilities Available BB/HS Internet Available, Cable Available
Roof Type Shingle
Porch Rear Porch, Screened
Garage false
Private Pool No
Building
Lot Description In County, Zoned for Horses
Entry Level One
Foundation Slab
Lot Size Range 2 to less than 5
Sewer Septic Tank
Water Public
Architectural Style Ranch
Structure Type Block
New Construction false
Construction Status Inspections
Schools
Elementary Schools Centennial Elementary-Po
Middle Schools Centennial Middle-Po
High Schools Zephryhills High School-Po
Others
HOA Fee Include None
Senior Community No
Ownership Fee Simple
Acceptable Financing Cash, Conventional, FHA, VA Loan
Listing Terms Cash, Conventional, FHA, VA Loan
Special Listing Condition None
Read Less

© 2024 My Florida Regional MLS DBA Stellar MLS. All Rights Reserved.
Bought with EXECUTIVE REALTY
GET MORE INFORMATION



