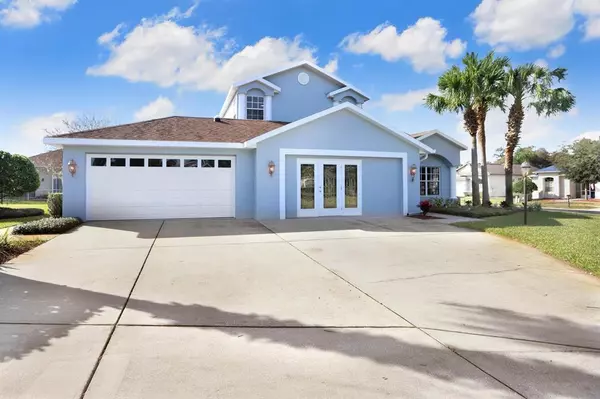For more information regarding the value of a property, please contact us for a free consultation.
11432 MARSH CREEK CT New Port Richey, FL 34654
Want to know what your home might be worth? Contact us for a FREE valuation!

Our team is ready to help you sell your home for the highest possible price ASAP
Key Details
Sold Price $420,000
Property Type Single Family Home
Sub Type Single Family Residence
Listing Status Sold
Purchase Type For Sale
Square Footage 2,410 sqft
Price per Sqft $174
Subdivision River Ridge Country Club Ph 06
MLS Listing ID T3423690
Sold Date 06/12/23
Bedrooms 3
Full Baths 2
Half Baths 1
Construction Status Appraisal,Financing,Inspections,Other Contract Contingencies
HOA Fees $195/mo
HOA Y/N Yes
Originating Board Stellar MLS
Year Built 2004
Annual Tax Amount $4,162
Lot Size 0.400 Acres
Acres 0.4
Property Description
$75K PRICE REDUCTION!!!...MOTIVATED SELLER!!! Capture the true essence of Florida in this exceptional two story, 3 bedroom/2.5 bath home with loft and office in the sought-after gated community of River Ridge Country Club. This newly renovated, 2,410 square foot former model home center on an oversized .4-acre cul-de-sac, corner lot with large NEWLY landscaped yard & enclosed, screened lanai affords endless possibilities, providing the perfect place to entertain family and friends or just relax at home. Kitchen is a culinary dream with granite countertops, wood cabinets, NEW French Door Energy Star stainless 28 cubic foot refrigerator with ice maker, NEW under counter LED lighting, breakfast bar, full backsplash, recessed lighting & eat-in area. Numerous upgrades and features per the seller include spacious & open split floor plan; NEWLY painted interior & exterior; NEW premium Pergo waterproof flooring throughout with lifetime warranty; NEW molding throughout; volume ceilings with new LED lighting; NEW chandeliers and light fixtures; NEW ceiling fans with remotes; NEW First Alert smoke and CO detectors; multi-zoned HVAC with new A/C in 2023; NEW garage door and opener; first floor master bath with jetted garden tub, dual sinks & shower; walk in closet; formal dining room; separate living/family room with built in shelving; central vacuum system; whole house intercom system; plentiful closet, shelving and storage space; 2 car garage with utility sink and much more. Minutes away from the new Suncoast Parkway extension, making all of Tampa Bay a short ride in any direction & conveniently located near top rated schools, churches, restaurants & shopping. This is an extraordinary home in an exceptional community and will not last long!
Location
State FL
County Pasco
Community River Ridge Country Club Ph 06
Zoning MPUD
Rooms
Other Rooms Bonus Room, Formal Dining Room Separate, Formal Living Room Separate, Loft
Interior
Interior Features Cathedral Ceiling(s), Ceiling Fans(s), Central Vaccum, Eat-in Kitchen, High Ceilings, Master Bedroom Main Floor, Open Floorplan, Solid Wood Cabinets, Split Bedroom, Stone Counters, Thermostat, Vaulted Ceiling(s), Walk-In Closet(s)
Heating Central, Electric, Zoned
Cooling Central Air, Zoned
Flooring Ceramic Tile, Laminate
Furnishings Unfurnished
Fireplace false
Appliance Dishwasher, Disposal, Dryer, Electric Water Heater, Exhaust Fan, Ice Maker, Microwave, Range, Range Hood, Refrigerator
Laundry In Garage
Exterior
Exterior Feature Lighting, Rain Gutters, Sidewalk, Sliding Doors
Parking Features Garage Door Opener
Garage Spaces 2.0
Community Features Deed Restrictions, Gated, Golf Carts OK, Sidewalks
Utilities Available Cable Available, Electricity Connected, Public, Sewer Connected, Street Lights, Water Connected
Amenities Available Gated
Roof Type Shingle
Porch Enclosed, Patio, Rear Porch, Screened
Attached Garage true
Garage true
Private Pool No
Building
Lot Description Corner Lot, Cul-De-Sac, In County, Oversized Lot, Sidewalk, Paved
Story 2
Entry Level Two
Foundation Block
Lot Size Range 1/4 to less than 1/2
Sewer Public Sewer
Water Public
Architectural Style Contemporary
Structure Type Block, Stucco, Wood Frame
New Construction false
Construction Status Appraisal,Financing,Inspections,Other Contract Contingencies
Others
Pets Allowed Yes
HOA Fee Include Maintenance Grounds, Management
Senior Community No
Pet Size Extra Large (101+ Lbs.)
Ownership Fee Simple
Monthly Total Fees $195
Acceptable Financing Cash, Conventional, FHA, VA Loan
Membership Fee Required Required
Listing Terms Cash, Conventional, FHA, VA Loan
Num of Pet 2
Special Listing Condition None
Read Less

© 2024 My Florida Regional MLS DBA Stellar MLS. All Rights Reserved.
Bought with PREMIER PROPERTY SOLUTIONS
GET MORE INFORMATION



