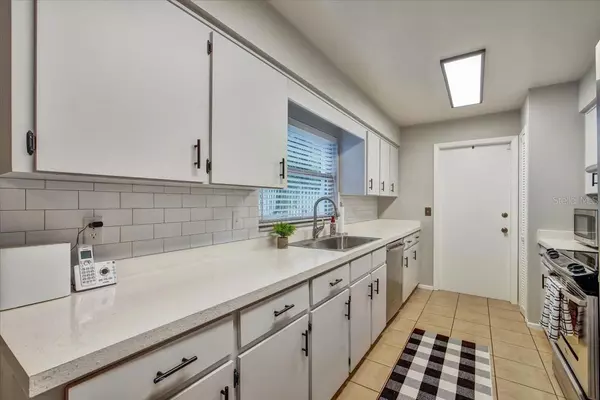For more information regarding the value of a property, please contact us for a free consultation.
8002 SWEETGUM LOOP Orlando, FL 32835
Want to know what your home might be worth? Contact us for a FREE valuation!

Our team is ready to help you sell your home for the highest possible price ASAP
Key Details
Sold Price $430,000
Property Type Single Family Home
Sub Type Single Family Residence
Listing Status Sold
Purchase Type For Sale
Square Footage 1,614 sqft
Price per Sqft $266
Subdivision Raintree Place Ph 02
MLS Listing ID O6121140
Sold Date 07/07/23
Bedrooms 3
Full Baths 2
HOA Fees $8/mo
HOA Y/N No
Originating Board Stellar MLS
Year Built 1986
Annual Tax Amount $1,754
Lot Size 10,018 Sqft
Acres 0.23
Property Description
One or more photo(s) has been virtually staged. Looking for peace & quiet in a mature neighborhood that is close to it all? Welcome to the tree lined streets of Raintree! With an *optional* HOA, this 3 bedroom, 2 bathroom property with an oversized fenced-in backyard is the perfect place to call home. Meticulously cared for by the original owner, this home just had the exterior painted, interior painted, was re-roofed in 2018, had a new AC unit installed in 2020, and a new water heater in 2022. With bonus room space perfect for your new office or playroom to the oversized screened-in paver lanai, there's plenty of space to spread out and enjoy all that this home has to offer. Close to the 408, Turnpike, downtown Orlando, attractions areas, shopping, & great schools - the location can't be beat. Schedule your showing today!
Location
State FL
County Orange
Community Raintree Place Ph 02
Zoning R-1A
Rooms
Other Rooms Family Room, Formal Dining Room Separate, Formal Living Room Separate
Interior
Interior Features Ceiling Fans(s), Eat-in Kitchen, Master Bedroom Main Floor, Thermostat
Heating Heat Pump
Cooling Central Air
Flooring Carpet, Ceramic Tile
Fireplace false
Appliance Cooktop, Dishwasher, Disposal, Dryer, Electric Water Heater, Microwave, Range Hood, Refrigerator, Washer
Laundry Laundry Room
Exterior
Exterior Feature Private Mailbox, Sliding Doors, Sprinkler Metered
Garage Spaces 2.0
Fence Wood
Utilities Available BB/HS Internet Available, Cable Available, Cable Connected, Electricity Available, Electricity Connected, Fire Hydrant, Phone Available
Roof Type Shingle
Porch Covered, Enclosed, Rear Porch, Screened
Attached Garage true
Garage true
Private Pool No
Building
Story 1
Entry Level One
Foundation Slab
Lot Size Range 0 to less than 1/4
Sewer Septic Tank
Water Public
Structure Type Brick, Stucco
New Construction false
Schools
Elementary Schools Metro West Elem
Middle Schools Gotha Middle
High Schools Olympia High
Others
Pets Allowed Yes
Senior Community No
Ownership Fee Simple
Monthly Total Fees $8
Acceptable Financing Cash, Conventional, FHA
Membership Fee Required Optional
Listing Terms Cash, Conventional, FHA
Special Listing Condition None
Read Less

© 2025 My Florida Regional MLS DBA Stellar MLS. All Rights Reserved.
Bought with STELLAR NON-MEMBER OFFICE


