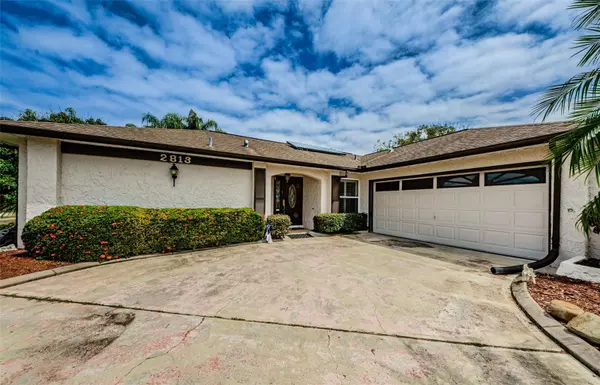For more information regarding the value of a property, please contact us for a free consultation.
2813 THISTLE CT S Palm Harbor, FL 34684
Want to know what your home might be worth? Contact us for a FREE valuation!

Our team is ready to help you sell your home for the highest possible price ASAP
Key Details
Sold Price $450,000
Property Type Single Family Home
Sub Type Single Family Residence
Listing Status Sold
Purchase Type For Sale
Square Footage 1,997 sqft
Price per Sqft $225
Subdivision Highland Lakes
MLS Listing ID U8197083
Sold Date 07/12/23
Bedrooms 3
Full Baths 3
Construction Status Inspections
HOA Fees $126/mo
HOA Y/N Yes
Originating Board Stellar MLS
Year Built 1978
Annual Tax Amount $2,288
Lot Size 10,454 Sqft
Acres 0.24
Lot Dimensions 93x115
Property Description
One or more photo(s) has been virtually staged. A rare find, this custom home has two large master bedrooms with private baths. One of the master bedrooms has a cathedral ceiling and Clerestory windows and both have sliders that open onto the lanai and pool. You will love the view as you step into the foyer and the first thing you see is the pool beyond the living room. There are beautiful engineered wood floors in the living, dining, family rooms and in the 3rd bedroom along with a built-in office desk and storage cabinets and adjoining bathroom. The kitchen and eat-in area are light and bright with skylights, the cabinets are solid wood with granite countertops and stainless steel appliances. The family room is off of the eat-in area and kitchen and is a great space for entertaining, with a fireplace and sliders that open onto to the pool and lanai. The lanai is spacious and has a covered area and is screened-in and includes a section with with an electric hurricane shutter to protect lawn furniture during a storm , solar heated pool and waterfall. An inside laundry utility room and oversized garage with back-up power hook-up and gas generator completes this package. New HVAC installed 2022 and solar 80 gallon water heater installed 2018, flat roof replaced 2023 and new shingle roof installed May 2023. Located close to shopping, the clubhouse, golf and all the association amenities. The low HOA fee is $126 per month which includes; golf membership for 2 greens, 27 hole executive golf course, 2 community pools, tennis, pickleball, club house, lodge, and boat access to Lake Tarpon. RV & boat storage is available for a extra fee. Make an appointment today to view this special home.
Location
State FL
County Pinellas
Community Highland Lakes
Zoning RPD-10
Direction S
Interior
Interior Features Built-in Features, Cathedral Ceiling(s), Ceiling Fans(s), Crown Molding, Eat-in Kitchen, Kitchen/Family Room Combo, Skylight(s), Solid Wood Cabinets, Stone Counters, Walk-In Closet(s)
Heating Central, Electric
Cooling Central Air
Flooring Carpet, Hardwood, Tile
Fireplaces Type Family Room, Gas
Fireplace true
Appliance Dishwasher, Disposal, Dryer, Microwave, Range, Refrigerator, Solar Hot Water, Washer, Water Softener
Laundry Inside, Laundry Room
Exterior
Exterior Feature Irrigation System, Sidewalk, Sliding Doors
Parking Features Garage Door Opener, Oversized
Garage Spaces 2.0
Pool Gunite, Heated, In Ground
Community Features Clubhouse, Boat Ramp, Deed Restrictions, Fishing, Fitness Center, Golf Carts OK, Golf, Lake, Pool, Sidewalks, Special Community Restrictions, Tennis Courts, Water Access
Utilities Available Cable Connected, Electricity Connected, Sewer Connected, Water Connected
Roof Type Shingle
Attached Garage true
Garage true
Private Pool Yes
Building
Story 1
Entry Level One
Foundation Slab
Lot Size Range 0 to less than 1/4
Sewer Public Sewer
Water Public
Structure Type Block, Stucco
New Construction false
Construction Status Inspections
Schools
Elementary Schools Highland Lakes Elementary-Pn
Middle Schools Carwise Middle-Pn
High Schools East Lake High-Pn
Others
Pets Allowed Yes
HOA Fee Include Pool, Escrow Reserves Fund, Management, Pool, Recreational Facilities
Senior Community Yes
Ownership Fee Simple
Monthly Total Fees $126
Acceptable Financing Cash, Conventional
Membership Fee Required Required
Listing Terms Cash, Conventional
Special Listing Condition None
Read Less

© 2024 My Florida Regional MLS DBA Stellar MLS. All Rights Reserved.
Bought with KELLER WILLIAMS REALTY


