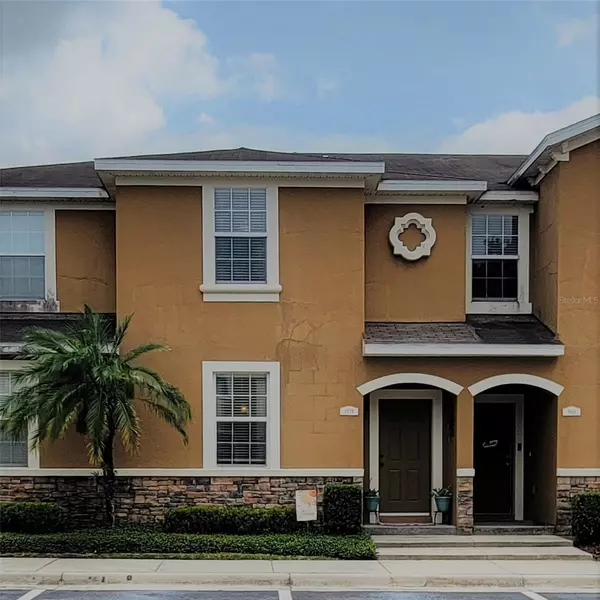For more information regarding the value of a property, please contact us for a free consultation.
1939 GREENWOOD VALLEY DR Plant City, FL 33563
Want to know what your home might be worth? Contact us for a FREE valuation!

Our team is ready to help you sell your home for the highest possible price ASAP
Key Details
Sold Price $245,000
Property Type Townhouse
Sub Type Townhouse
Listing Status Sold
Purchase Type For Sale
Square Footage 1,649 sqft
Price per Sqft $148
Subdivision Walden Woods Rep
MLS Listing ID T3453998
Sold Date 08/11/23
Bedrooms 3
Full Baths 2
Half Baths 1
Construction Status Financing
HOA Fees $419/qua
HOA Y/N Yes
Originating Board Stellar MLS
Year Built 2009
Annual Tax Amount $1,610
Lot Size 871 Sqft
Acres 0.02
Property Description
Under contract-accepting backup offers. *Price Improvement* LIGHT, BRIGHT & PRICED RIGHT! Come see this beautiful MOVE-IN READY townhome in the GATED, MAINTENANCE FREE community of WALDEN WOODS in Plant City! This well-designed, 3 bed, 2.5 bath open floorplan offers tall ceilings with GREAT SPACES to entertain! NO CARPET! Tile & newer laminate throughout. The upgraded KITCHEN has 42" cabinets, Corian counters, tiled backsplash, matching stainless appliances, large pantry & breakfast bar. Spacious GREAT ROOM with sliders opens to the COVERED REAR PATIO. Relax with friends grilling BBQ on the weekends or just enjoy a quiet morning cup of coffee overlooking the peaceful pond views. The wide-open entryway & extra-large front room offer versatility. Use as a Home Office, Formal Living or Dining rooms! You Choose! There's ample space for oversize furniture, wide-screened tv or formal dining table to feed large families & guests. First floor convenient ½ bath. Interior laundry closet with full sized washer & dryer is included! Upstairs you'll find wide hallways & linen closet leading to the 3 bedrooms. The MASTER SUITE offers WALK-IN CLOSET & adjoining Master Bath. Secondary bedrooms are all well-proportioned. One bedroom is currently used for an office. Plenty of guest parking in the community. HOA INCLUDES: Exterior maintenance, WATER, community POOL w picnic tables & covered area for parties, PLAYGROUND, basketball courts & open spaces for pets & tots to run & play. No CDD fees! Conveniently located near shopping, dining, nightlife & sporting events. Easy access to Hwy I-4, Hwy 60, I-75, Busch Gardens, Raymond James Stadium, Amalie Arena, Downtown Tampa. Plus our award-winning Beaches are not far away. This home HAS IT ALL! Call today for your private showing!
Location
State FL
County Hillsborough
Community Walden Woods Rep
Zoning PD
Interior
Interior Features Ceiling Fans(s), High Ceilings, Kitchen/Family Room Combo, Master Bedroom Upstairs, Open Floorplan, Solid Surface Counters, Walk-In Closet(s), Window Treatments
Heating Central
Cooling Central Air
Flooring Laminate, Tile
Fireplace false
Appliance Dishwasher, Dryer, Electric Water Heater, Microwave, Range, Refrigerator, Washer
Laundry Inside, Laundry Closet
Exterior
Exterior Feature Lighting, Sliding Doors, Storage
Community Features Clubhouse, Community Mailbox, Deed Restrictions, Park, Playground, Pool, Sidewalks
Utilities Available BB/HS Internet Available, Electricity Connected, Public, Street Lights, Water Connected
Amenities Available Basketball Court, Clubhouse, Gated, Park, Playground, Pool
View Y/N 1
View Water
Roof Type Shingle
Garage false
Private Pool No
Building
Story 2
Entry Level Two
Foundation Slab
Lot Size Range 0 to less than 1/4
Sewer Public Sewer
Water Public
Architectural Style Contemporary
Structure Type Block
New Construction false
Construction Status Financing
Others
Pets Allowed Yes
HOA Fee Include Common Area Taxes, Pool, Escrow Reserves Fund, Maintenance Structure, Maintenance Grounds, Management, Pool, Private Road, Recreational Facilities, Water
Senior Community No
Ownership Fee Simple
Monthly Total Fees $419
Acceptable Financing Cash, Conventional, FHA, VA Loan
Membership Fee Required Required
Listing Terms Cash, Conventional, FHA, VA Loan
Num of Pet 2
Special Listing Condition None
Read Less

© 2025 My Florida Regional MLS DBA Stellar MLS. All Rights Reserved.
Bought with PINEYWOODS REALTY LLC

