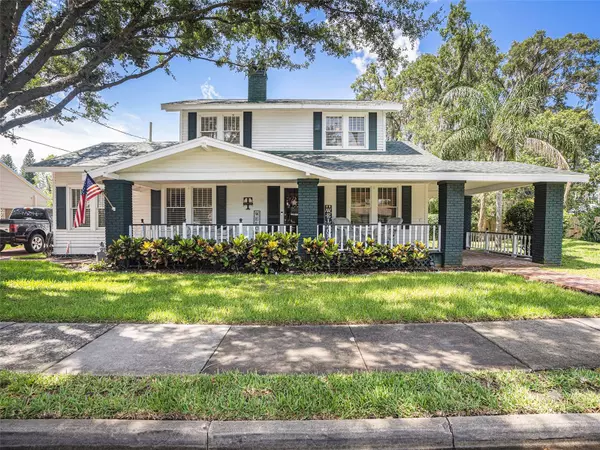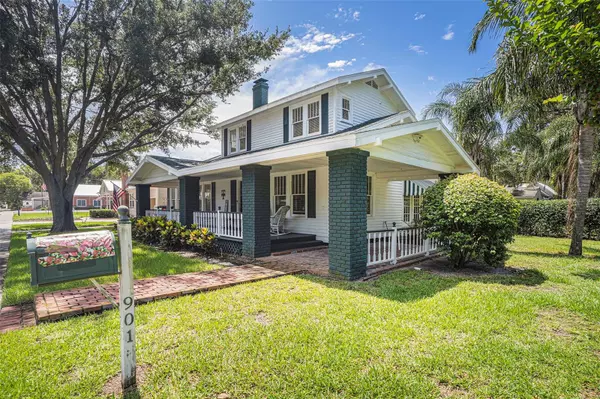For more information regarding the value of a property, please contact us for a free consultation.
901 W MAHONEY ST Plant City, FL 33563
Want to know what your home might be worth? Contact us for a FREE valuation!

Our team is ready to help you sell your home for the highest possible price ASAP
Key Details
Sold Price $443,800
Property Type Single Family Home
Sub Type Single Family Residence
Listing Status Sold
Purchase Type For Sale
Square Footage 2,104 sqft
Price per Sqft $210
Subdivision Young & Douglas
MLS Listing ID T3454151
Sold Date 08/15/23
Bedrooms 3
Full Baths 2
Construction Status Financing
HOA Y/N No
Originating Board Stellar MLS
Year Built 1915
Annual Tax Amount $4,594
Lot Size 10,454 Sqft
Acres 0.24
Property Description
Welcome Home to this 1915 Historic Home in the heart of Plant City, FL. This home has tons of historic character and has been meticulously kept. This home has an amazing combination of historic charm and modern updates! Enjoy sitting in your rocking chair on the huge front porch! This home has beautiful original hardwood floors throughout. The living/dining room has a charming fireplace! The updated large kitchen has banquette seating and storage! Walk into the master suite on the first floor and enjoy a second fireplace, updated elegant master bath with dual sinks, jacuzzi style tub and a walk-in shower! Upstairs you have your full guest bath and 2 guest rooms! Here's some features/upgrades: roof 2019, HVAC 2023, hot water heater 2022, dishwasher 2022, extra-large easily accessible attic, cedar lined closets, fenced in yard, updated electrical and plumbing, NO SEPTIC, NO HOA, and driveway/parking, and more! Detached garage and carport could easily be converted to a Mother in Law suite or additional outdoor living space. Located less than a mile from Plant City's famous “Strawberry Festival”. Schedule your showing today!
Location
State FL
County Hillsborough
Community Young & Douglas
Zoning R-1
Interior
Interior Features Ceiling Fans(s), Crown Molding, Eat-in Kitchen
Heating Central, Electric
Cooling Central Air
Flooring Tile, Wood
Fireplace true
Appliance Convection Oven, Dishwasher, Disposal, Refrigerator
Exterior
Exterior Feature Storage
Garage Spaces 2.0
Utilities Available Electricity Connected, Water Connected
Roof Type Shingle
Porch Deck, Front Porch, Rear Porch
Attached Garage false
Garage true
Private Pool No
Building
Story 2
Entry Level Two
Foundation Slab
Lot Size Range 0 to less than 1/4
Sewer Public Sewer
Water Public
Structure Type Wood Frame
New Construction false
Construction Status Financing
Others
Pets Allowed Yes
Senior Community No
Ownership Fee Simple
Acceptable Financing Cash, Conventional, FHA, VA Loan
Membership Fee Required None
Listing Terms Cash, Conventional, FHA, VA Loan
Special Listing Condition None
Read Less

© 2025 My Florida Regional MLS DBA Stellar MLS. All Rights Reserved.
Bought with CHARLES RUTENBERG REALTY INC


