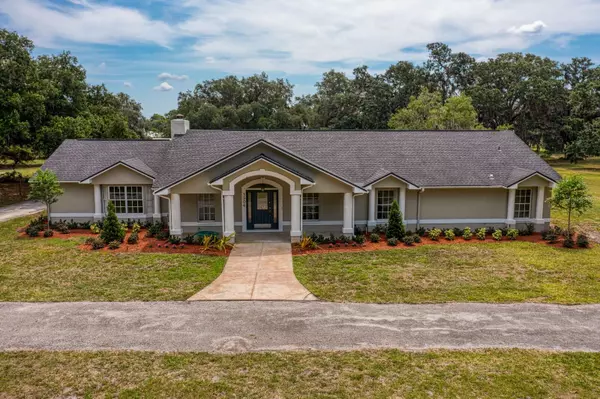For more information regarding the value of a property, please contact us for a free consultation.
3904 KEENE RD Plant City, FL 33565
Want to know what your home might be worth? Contact us for a FREE valuation!

Our team is ready to help you sell your home for the highest possible price ASAP
Key Details
Sold Price $690,000
Property Type Single Family Home
Sub Type Single Family Residence
Listing Status Sold
Purchase Type For Sale
Square Footage 3,736 sqft
Price per Sqft $184
Subdivision Unplatted
MLS Listing ID T3446228
Sold Date 08/15/23
Bedrooms 4
Full Baths 3
HOA Y/N No
Originating Board Stellar MLS
Year Built 1986
Annual Tax Amount $7,387
Lot Size 1.070 Acres
Acres 1.07
Lot Dimensions 151x261
Property Description
Under contract-accepting backup offers.One or more photo(s) has been virtually staged. This beautiful country estate offers everything you've been dreaming of and more. Situated on pristine land adorned with majestic oaks, this property provides a refreshing escape while still being conveniently located close to all amenities. As you drive up the circular driveway, take a deep breath and savor the fresh air surrounding you. Step inside the grand foyer and be greeted by a world of possibilities. This double master 4-bedroom, 3-bathroom home boasts ample space and incredible flexibility. With two bonus rooms and a den, you have the freedom to create the perfect setup to suit your needs. These rooms can be transformed into additional bedrooms, playrooms, media rooms, or even home offices. The charm of this home is evident from the moment you enter. Picture yourself enjoying morning coffee on the front porch, watching the sunrise and embracing the tranquility of the surroundings. The formal dining and living room, featuring a stunning real stone fireplace, sets the stage for memorable holiday gatherings and delightful meals with loved ones. The master ensuite is a true oasis. Take a moment to relax and plan your day in the bay window seating area or indulge in a luxurious soak in the garden tub. The walk-in shower, double vanity, and extra-large walk-in closet ensure convenience and comfort, allowing you to stay on schedule effortlessly. The heart of this home lies in the well-appointed kitchen. With its eat-in dining area, desk space, island, wood cabinets, hard surface countertops, stainless steel appliances, walk-in pantry, and generous utility room, this kitchen is a dream come true for any home chef. The Great Room, added in 2000, seamlessly blends with the rest of the house and offers an ideal space for entertaining or relaxation. The private wing of the home features a second master suite, making it perfect for in-laws, guests. As the day comes to a close, head out to the back paved patio and under the roof carport, which doubles as an excellent entertaining space for picnics and gatherings. Unwind and enjoy breathtaking sunset views. This home sweet home truly has it all. With a location that combines the best of both worlds, you can live the lifestyle you've always dreamed of. Don't miss the opportunity to make this extraordinary property your own - schedule a showing today and turn this house into your perfect home! The property you're considering is currently being re-surveyed, with size and garage additions through a pending deed transfer. It is important for you to confirm these updates before proceeding with the purchase.
Location
State FL
County Hillsborough
Community Unplatted
Zoning AS-1
Rooms
Other Rooms Bonus Room, Den/Library/Office, Family Room, Formal Dining Room Separate, Formal Living Room Separate, Great Room, Inside Utility, Interior In-Law Suite
Interior
Interior Features Built-in Features, Ceiling Fans(s), High Ceilings, Split Bedroom, Vaulted Ceiling(s), Walk-In Closet(s)
Heating Central, Electric, Heat Pump
Cooling Central Air
Flooring Carpet, Tile, Wood
Fireplaces Type Decorative, Living Room, Wood Burning
Furnishings Unfurnished
Fireplace true
Appliance Built-In Oven, Dishwasher, Dryer, Microwave, Range, Refrigerator, Washer
Laundry Inside, Laundry Room
Exterior
Exterior Feature Irrigation System, Lighting, Rain Gutters, Storage
Parking Features Circular Driveway, Driveway, Golf Cart Parking
Garage Spaces 2.0
Utilities Available BB/HS Internet Available, Cable Connected, Electricity Available, Private, Sprinkler Well, Street Lights, Underground Utilities
View Trees/Woods
Roof Type Shingle
Porch Covered, Rear Porch
Attached Garage false
Garage true
Private Pool No
Building
Lot Description In County, Pasture, Paved, Unincorporated, Zoned for Horses
Story 1
Entry Level One
Foundation Slab
Lot Size Range 1 to less than 2
Sewer Septic Tank
Water Well
Architectural Style Ranch
Structure Type Block, Stucco
New Construction false
Schools
Elementary Schools Knights-Hb
Middle Schools Marshall-Hb
High Schools Strawberry Crest High School
Others
Senior Community No
Ownership Fee Simple
Acceptable Financing Cash, Conventional, FHA, VA Loan
Listing Terms Cash, Conventional, FHA, VA Loan
Special Listing Condition None
Read Less

© 2025 My Florida Regional MLS DBA Stellar MLS. All Rights Reserved.
Bought with JULIES REALTY, LLC


