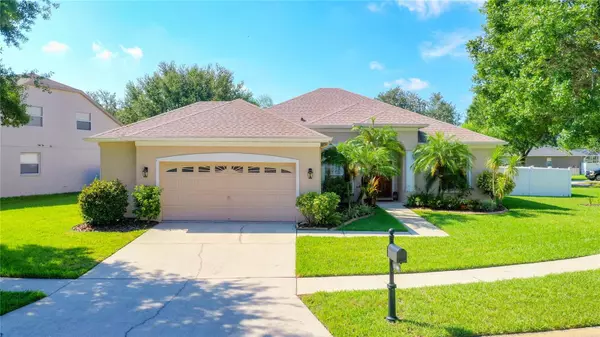For more information regarding the value of a property, please contact us for a free consultation.
11749 SUMMER SPRINGS DR Riverview, FL 33579
Want to know what your home might be worth? Contact us for a FREE valuation!

Our team is ready to help you sell your home for the highest possible price ASAP
Key Details
Sold Price $449,000
Property Type Single Family Home
Sub Type Single Family Residence
Listing Status Sold
Purchase Type For Sale
Square Footage 2,175 sqft
Price per Sqft $206
Subdivision Summer Springs
MLS Listing ID T3464617
Sold Date 09/22/23
Bedrooms 4
Full Baths 3
HOA Fees $47/qua
HOA Y/N Yes
Originating Board Stellar MLS
Year Built 2005
Annual Tax Amount $2,727
Lot Size 9,583 Sqft
Acres 0.22
Lot Dimensions 88.1x110
Property Description
Homes in the beautiful Summer Springs community do not go on sale often, so here is a rare opportunity to own a home that can be yours for years to come! This home features 4 bedrooms, den, 3 full bathrooms and an oversized 2 car garage (25ft x20ft) that sits on a large corner lot (which are hard to find). The exceptional value of this home is present from the moment you take in its manicured lawn, front yard embraced by ornamental accent pavers and the walkway leading to the arched columned portico and entrance door. Inside you will be greeted by high ceilings, arches gently separating hallway and living room, kitchen area, a private second suite and other bedrooms. An elegantly appointed open dining room area could easily accommodate a table for 8. The living and dining rooms, as well as the kitchen, feature crown molding and there is recess lighting all throughout the main areas including the kitchen and hallways. The living room's main highlight is a custom built-in electric fireplace on a decorative wall visible from all main areas of this home, creating a feeling of warmth and charm. The kitchen offers plenty of cabinet space, quartz countertops with an extended bar for additional seating, white subway tile backsplash and stainless-steel appliances. There is a separate area right off the kitchen for informal dining, with ample room for a table which would overlook an extended lanai (27 ft x 21ft) and a fabulous manicured fenced back yard. 8 ft sliding door from the living room leads to the outdoor space of lanai being screened all around with covered roof protecting from rain and the strong Florida sun, allowing you to fully enjoy warm Florida breezes in a comfortable setting. Additional doors to the lanai are conveniently located in the master bedroom and the kitchen area. The master suite features a coffered ceiling in the grand size bedroom, tile flooring and two large walk-in closets; there is a double vanity in the bathroom with a generous size walk-in shower and oversized jacuzzi bathtub! The commode is separated by a pocket door. An office/den with a French door is conveniently located in the front of the house. The utility room has built-in cabinets above the washer and dryer. Fans are installed in all bedrooms and the den/office. The garage has overhead shelving and a pull-down staircase for additional storage. A Linear brand smooth and quiet garage opener was installed in 2019. Other improvements and upgrades include: new roof in 2019, new HVAC with extended ductwork and vent in master bedroom in 2020, new Rainbird irrigation system controller 2021, new sprinkler heads for 9 zones 2021, new water heater 2023, non-electric design Kinetico water softener system new/refurbished in 2023. Call today for your private showing — this is a rare find! Please note there is NO CDD in this community and HOA fees are very low! Existing washer and dryer will be replaced with a front load Whirlpool washer and dryer.
Location
State FL
County Hillsborough
Community Summer Springs
Zoning PD
Interior
Interior Features Built-in Features, Ceiling Fans(s), Coffered Ceiling(s), Crown Molding, Eat-in Kitchen, High Ceilings, Master Bedroom Main Floor, Open Floorplan, Solid Surface Counters, Solid Wood Cabinets, Split Bedroom, Stone Counters, Thermostat, Walk-In Closet(s), Window Treatments
Heating Central, Electric
Cooling Central Air
Flooring Carpet, Ceramic Tile, Laminate, Tile
Fireplaces Type Electric, Living Room
Fireplace true
Appliance Dishwasher, Disposal, Dryer, Electric Water Heater, Microwave, Range, Refrigerator, Washer, Water Softener
Laundry Inside, Laundry Room
Exterior
Exterior Feature Irrigation System, Private Mailbox, Sidewalk, Sprinkler Metered
Parking Features Driveway, Garage Door Opener, Oversized
Garage Spaces 2.0
Fence Fenced
Utilities Available Cable Available, Cable Connected, Electricity Connected, Phone Available, Public, Sewer Connected, Sprinkler Meter, Street Lights, Water Connected
View Garden
Roof Type Shingle
Porch Rear Porch, Screened
Attached Garage true
Garage true
Private Pool No
Building
Lot Description Corner Lot, Landscaped, Oversized Lot, Sidewalk
Story 1
Entry Level One
Foundation Concrete Perimeter
Lot Size Range 0 to less than 1/4
Sewer Public Sewer
Water Public
Structure Type Block, Stucco
New Construction false
Others
Pets Allowed Yes
Senior Community No
Ownership Fee Simple
Monthly Total Fees $47
Acceptable Financing Cash, Conventional, FHA, VA Loan
Membership Fee Required Required
Listing Terms Cash, Conventional, FHA, VA Loan
Special Listing Condition None
Read Less

© 2025 My Florida Regional MLS DBA Stellar MLS. All Rights Reserved.
Bought with KELLER WILLIAMS SUBURBAN TAMPA


