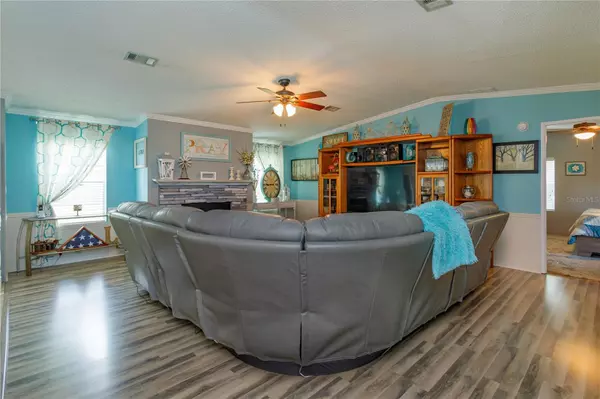For more information regarding the value of a property, please contact us for a free consultation.
5059 REX DR Winter Garden, FL 34787
Want to know what your home might be worth? Contact us for a FREE valuation!

Our team is ready to help you sell your home for the highest possible price ASAP
Key Details
Sold Price $730,000
Property Type Manufactured Home
Sub Type Manufactured Home - Post 1977
Listing Status Sold
Purchase Type For Sale
Square Footage 1,902 sqft
Price per Sqft $383
Subdivision Lake Avalon Groves Rep
MLS Listing ID O6125787
Sold Date 10/12/23
Bedrooms 3
Full Baths 2
HOA Y/N No
Originating Board Stellar MLS
Year Built 1998
Annual Tax Amount $1,847
Lot Size 4.810 Acres
Acres 4.81
Property Description
Cozy three-bedroom, two-bath home spanning over 1900 sq. ft., nestled on nearly 5 acres of picturesque land. Master bedroom is spacious with large walk in closet and master bath is equipped with granite countertop, dual sinks, soaking tub, and walk in shower. The split bedroom plan other two bedrooms include walk in closets. Guest bathroom has granite countertop and walk in shower. Explore your passions in the expansive 30x40 metal shop equipped with work bench, and piped for a private bathroom. The expansive screen porch is perfect for relaxing and invites you to savor tranquil moments. Indulge in culinary delights in the kitchen featuring granite countertops with island and stainless steel appliances. Perfect blend of comfort and functionality. The roof, a testament to recent care, was replaced in 2021. Revel in the added security and aesthetic of new fencing with dual access gates, all complemented by the beauty of mature landscaping and oak trees. Your dream retreat awaits so call for a showing before it is gone.
Location
State FL
County Orange
Community Lake Avalon Groves Rep
Zoning A-1
Rooms
Other Rooms Formal Dining Room Separate, Inside Utility
Interior
Interior Features Built-in Features, Ceiling Fans(s), Chair Rail, Crown Molding, Eat-in Kitchen, High Ceilings, Kitchen/Family Room Combo, Master Bedroom Main Floor, Open Floorplan, Skylight(s), Split Bedroom, Stone Counters, Thermostat, Walk-In Closet(s), Window Treatments
Heating Central, Electric
Cooling Central Air
Flooring Carpet, Laminate, Tile
Fireplaces Type Family Room, Wood Burning
Fireplace true
Appliance Dishwasher, Disposal, Dryer, Electric Water Heater, Microwave, Range, Range Hood, Refrigerator, Washer, Wine Refrigerator
Laundry Inside, Laundry Room
Exterior
Exterior Feature Irrigation System, Lighting, Rain Gutters, Storage
Fence Wire, Wood
Utilities Available BB/HS Internet Available, Cable Available, Cable Connected, Electricity Available, Electricity Connected, Phone Available, Sewer Available, Sewer Connected, Water Available, Water Connected
Roof Type Shingle
Porch Covered, Front Porch, Rear Porch, Screened
Garage false
Private Pool No
Building
Lot Description In County, Zoned for Horses
Story 1
Entry Level One
Foundation Crawlspace
Lot Size Range 2 to less than 5
Sewer Septic Tank
Water Well
Structure Type Vinyl Siding, Wood Frame
New Construction false
Others
Senior Community No
Ownership Fee Simple
Acceptable Financing Cash, Conventional, FHA, VA Loan
Listing Terms Cash, Conventional, FHA, VA Loan
Special Listing Condition None
Read Less

© 2025 My Florida Regional MLS DBA Stellar MLS. All Rights Reserved.
Bought with REAL BROKER, LLC


