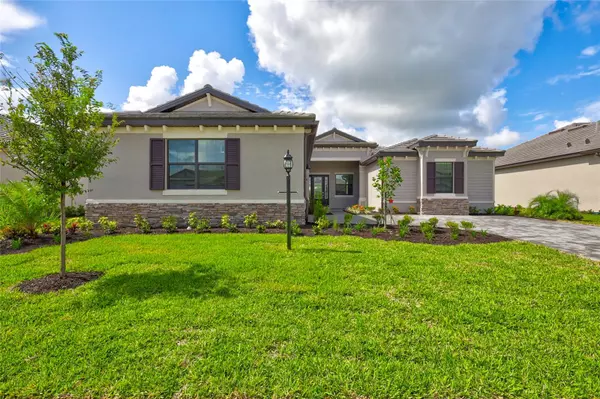For more information regarding the value of a property, please contact us for a free consultation.
15910 TRADEWIND TER Bradenton, FL 34211
Want to know what your home might be worth? Contact us for a FREE valuation!

Our team is ready to help you sell your home for the highest possible price ASAP
Key Details
Sold Price $873,888
Property Type Single Family Home
Sub Type Single Family Residence
Listing Status Sold
Purchase Type For Sale
Square Footage 2,796 sqft
Price per Sqft $312
Subdivision Lorraine Lakes Ph Iib-1 & Iib-2
MLS Listing ID A4575426
Sold Date 10/24/23
Bedrooms 3
Full Baths 3
Half Baths 2
HOA Fees $218/mo
HOA Y/N Yes
Originating Board Stellar MLS
Year Built 2023
Annual Tax Amount $2,552
Lot Size 10,018 Sqft
Acres 0.23
Property Description
Unfortunately owners plans to occupy this beautiful Agostino II Model changed and now the 2796 SqFt beauty is looking for a new family to move in and enjoy this beautiful home on a lake front lot with paved lanai, large heated pool and spa .located in Lorraine Lakes within the master planned community of Lakewood Ranch. There are 3 bedrooms , 3 baths, two 1/2 baths and a den. Open floor plan. Great room plan with beautiful gourmet kitchen with quartz countertops, lots of cabinet space and the large kitchen island is perfect for entertaining. No matter where you are in the kitchen, dining or living room you have a wonderful view over the pool and lake. Kitchen and living area overlook the pool and spa area and the lake behind it. For convenience purpose there is also a pool bath on the lanai. The covered lanai 34x11 sqft gives ample space for outdoor dining and the pool deck has enough room for sunbathing. The spacious owners suite features a large bathroom with walk-in shower and bathtub and 2 walk-in closets. Both 2nd and 3rd bedroom have en-suite bathrooms.The 2nd powder room is located close to the living room which is very convenient if you have guests . Not to forget the large laundry room with sink and an over sized two car side garage with epoxy floor.
Lorraine Lakes recreational centers is supposed to be open up end of July according to builders representatives and will have tons of amenities. As a resident you can enjoy a very active lifestyle that includes clubhouse, outdoor bar, resort-style pool, lap pool, water playground, private cabanas, hammock cove, sunset terrace, event lawn, playground, putting green, golf cart parking, exercise room, pickle ball courts, tennis courts,indoor-outdoor basketball courts, bocce courts, community fire pit, state-of-the-art fitness center or group aerobics studio, poolside cafe and bar, men's and women's sauna, coffee lounge, social room, grill room, lay room, arcade, outdoor dining.
easy access to shopping, restaurants, I 75 and of course not too far from our amazing beaches.
Location
State FL
County Manatee
Community Lorraine Lakes Ph Iib-1 & Iib-2
Zoning RES
Interior
Interior Features High Ceilings, Kitchen/Family Room Combo, Master Bedroom Main Floor, Open Floorplan, Solid Surface Counters, Solid Wood Cabinets, Stone Counters, Walk-In Closet(s)
Heating Natural Gas
Cooling Central Air
Flooring Carpet
Fireplace false
Appliance Dishwasher, Disposal, Dryer, Gas Water Heater, Ice Maker, Microwave, Range, Range Hood, Refrigerator, Washer
Exterior
Exterior Feature Hurricane Shutters, Irrigation System, Sidewalk, Sliding Doors, Tennis Court(s)
Parking Features Garage Faces Side
Garage Spaces 2.0
Pool Child Safety Fence, Heated, In Ground
Utilities Available BB/HS Internet Available, Cable Connected, Electricity Connected, Natural Gas Connected, Sprinkler Recycled, Street Lights, Underground Utilities, Water Connected
Waterfront Description Lake
View Y/N 1
View Water
Roof Type Tile
Attached Garage true
Garage true
Private Pool Yes
Building
Story 1
Entry Level One
Foundation Slab
Lot Size Range 0 to less than 1/4
Sewer Public Sewer
Water Public
Structure Type Block, Stucco
New Construction true
Schools
Elementary Schools Gullett Elementary
Middle Schools Dr Mona Jain Middle
High Schools Lakewood Ranch High
Others
Pets Allowed Yes
Senior Community No
Ownership Fee Simple
Monthly Total Fees $218
Acceptable Financing Cash, Conventional
Membership Fee Required Required
Listing Terms Cash, Conventional
Special Listing Condition None
Read Less

© 2025 My Florida Regional MLS DBA Stellar MLS. All Rights Reserved.
Bought with COMPASS FLORIDA LLC


