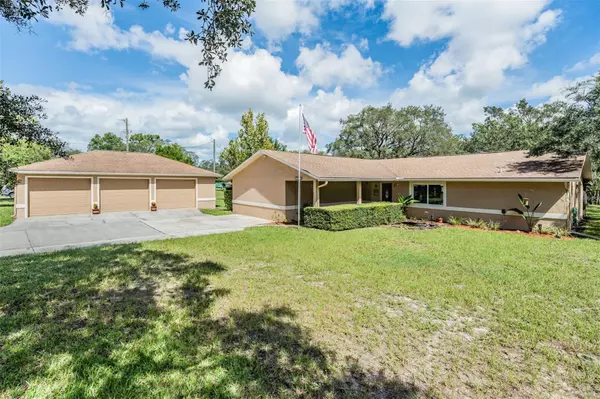For more information regarding the value of a property, please contact us for a free consultation.
16403 FRINGE TREE DR Spring Hill, FL 34610
Want to know what your home might be worth? Contact us for a FREE valuation!

Our team is ready to help you sell your home for the highest possible price ASAP
Key Details
Sold Price $470,000
Property Type Single Family Home
Sub Type Single Family Residence
Listing Status Sold
Purchase Type For Sale
Square Footage 1,712 sqft
Price per Sqft $274
Subdivision Highlands
MLS Listing ID W7857568
Sold Date 01/11/24
Bedrooms 3
Full Baths 2
Construction Status Appraisal
HOA Y/N No
Originating Board Stellar MLS
Year Built 1986
Annual Tax Amount $1,697
Lot Size 1.300 Acres
Acres 1.3
Property Description
You don't want to miss out on this large unique property! This exceptionally well manicured 3 bedroom 2 bath home sits on 1.30 acres and is zoned for pigeons. The 3 car garage, and the large 38'x30'x14' garage in the back yard are perfect for any car enthusiast. As you enter the home, you are pleasantly invited into the open the floor plan that is flooded with bright natural light. The office nook is tucked away to hide any office work from the common areas. The laundry room is also the perfect game room, theater room, or perfect for any other entertainment purposes. The beautiful modernized renovated kitchen has ample counter space and storage for prepping any meal. The extra 30'x14'x10' storage shed in the back yard is great for storing lawn equipment and any extra large toys such as a side by side. Conveniently located close to the Suncoast Parkway, grocery stores, restaurants, the hospital, and other amenities.
Location
State FL
County Pasco
Community Highlands
Zoning AR1
Rooms
Other Rooms Den/Library/Office, Family Room, Formal Dining Room Separate, Great Room
Interior
Interior Features Ceiling Fans(s)
Heating Central
Cooling Central Air
Flooring Carpet, Ceramic Tile, Laminate
Furnishings Unfurnished
Fireplace false
Appliance Dishwasher, Disposal, Microwave, Refrigerator
Laundry Inside
Exterior
Exterior Feature Irrigation System, Lighting, Rain Gutters, Sliding Doors, Storage
Garage Spaces 5.0
Utilities Available BB/HS Internet Available, Cable Available, Cable Connected, Electricity Available, Electricity Connected, Water Available
Roof Type Shingle
Attached Garage false
Garage true
Private Pool No
Building
Story 1
Entry Level One
Foundation Block, Slab
Lot Size Range 1 to less than 2
Sewer Septic Tank
Water Private, Well
Structure Type Block,Concrete,Stucco
New Construction false
Construction Status Appraisal
Schools
Elementary Schools Shady Hills Elementary-Po
Middle Schools Crews Lake Middle-Po
High Schools Hudson High-Po
Others
Senior Community No
Ownership Fee Simple
Acceptable Financing Cash, Conventional, FHA, USDA Loan, VA Loan
Listing Terms Cash, Conventional, FHA, USDA Loan, VA Loan
Special Listing Condition None
Read Less

© 2025 My Florida Regional MLS DBA Stellar MLS. All Rights Reserved.
Bought with EXP REALTY LLC


