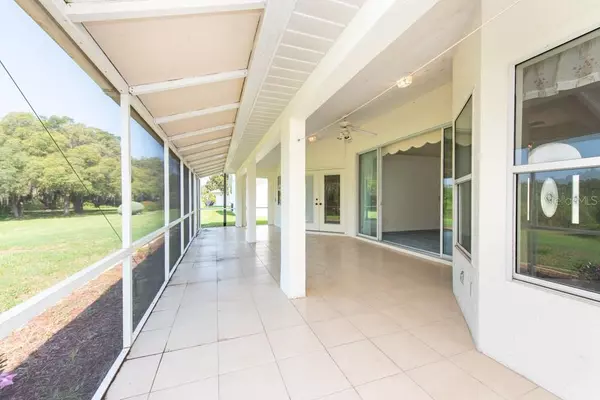For more information regarding the value of a property, please contact us for a free consultation.
4288 N ARBOR SHORE TRL Hernando, FL 34442
Want to know what your home might be worth? Contact us for a FREE valuation!

Our team is ready to help you sell your home for the highest possible price ASAP
Key Details
Sold Price $230,000
Property Type Single Family Home
Sub Type Single Family Residence
Listing Status Sold
Purchase Type For Sale
Square Footage 1,654 sqft
Price per Sqft $139
Subdivision Arbor Lakes Unit 01
MLS Listing ID T3455889
Sold Date 02/22/24
Bedrooms 3
Full Baths 2
Construction Status No Contingency
HOA Fees $158/qua
HOA Y/N Yes
Originating Board Stellar MLS
Year Built 1999
Annual Tax Amount $1,025
Lot Size 6,969 Sqft
Acres 0.16
Lot Dimensions 70x100
Property Description
Start living your retirement dream! This is an excellent opportunity to embrace retirement living at its finest. Come and explore this lovely property in Arbor Lakes. It is a picturesque gated community designed exclusively for 55+ seeking the perfect Florida lifestyle. This charming home is ideally situated within the community, offering a tranquil retreat surrounded by a lush conservation area. As you enter this 3-bedroom, 2-bathroom residence spanning over 1,654 square feet, you'll immediately appreciate the warmth and comfort it exudes. The living room and bedrooms feature plush carpet flooring. The open floor plan seamlessly connects the main living spaces, creating an inviting atmosphere for gatherings with friends and family. While the home may benefit from some updating, it is in very good condition overall, presenting an excellent opportunity for customization to suit your personal taste. The indoor laundry room, conveniently located adjacent to the bathroom, adds a touch of convenience and practicality to daily chores. The kitchen is a delightful space, boasting a breakfast bar, ample storage cabinets, tile flooring, and a ceiling fan for added comfort. It is a haven for culinary enthusiasts, offering a functional layout and an abundance of counter space for preparing meals and hosting dinner parties. The master bedroom is a private sanctuary, complete with a walk-in closet that provides ample storage space for your belongings. The ensuite bathroom offers a wide vanity area, perfect for pampering yourself and preparing for the day ahead. The additional two bedrooms are equally spacious and offer versatility to accommodate guests or create a dedicated home office or hobby room. A notable feature of this property is the 2-car garage with a workshop area, which provides ample space for storage and projects. Additionally, the home showcases a spacious screened-in porch, allowing you to enjoy the beautiful Florida weather while being protected from insects. The wide, green backyard provides a serene backdrop, perfect for gardening, outdoor activities, or simply savoring the sunshine. Arbor Lakes residents have exclusive access to a range of amenities designed to enhance their retirement lifestyle. The clubhouse serves as a hub for social gatherings and community events, while the refreshing pool offers a relaxing oasis for basking in the sun. For those who enjoy boating or fishing, lake access and a boat dock are available for residents' use. Furthermore, a storage lot provides a convenient space for keeping recreational vehicles and equipment. This inviting home in Arbor Lakes presents an ideal opportunity for individuals seeking a vibrant community and a comfortable living space in Florida. Don't miss the chance; schedule a viewing now and let us help you make your retirement dreams a reality!
Location
State FL
County Citrus
Community Arbor Lakes Unit 01
Zoning PDR
Rooms
Other Rooms Attic, Breakfast Room Separate, Formal Dining Room Separate, Great Room, Inside Utility
Interior
Interior Features Attic Ventilator, Built-in Features, Ceiling Fans(s), Coffered Ceiling(s), Eat-in Kitchen, Living Room/Dining Room Combo, Open Floorplan, Vaulted Ceiling(s), Walk-In Closet(s)
Heating Central
Cooling Central Air
Flooring Carpet, Tile
Fireplace false
Appliance Built-In Oven, Convection Oven, Cooktop, Dishwasher, Disposal, Electric Water Heater, Exhaust Fan, Ice Maker, Microwave, Range, Refrigerator
Laundry Inside, Laundry Room
Exterior
Exterior Feature French Doors, Irrigation System, Rain Gutters, Sidewalk, Sliding Doors, Sprinkler Metered
Parking Features Driveway, Garage Door Opener, Workshop in Garage
Garage Spaces 2.0
Community Features Association Recreation - Owned, Deed Restrictions, Fishing, Fitness Center, Gated Community - No Guard, No Truck/RV/Motorcycle Parking, Park, Pool, Boat Ramp, Sidewalks, Tennis Courts, Water Access
Utilities Available BB/HS Internet Available, Cable Available, Cable Connected, Electricity Available, Electricity Connected, Fire Hydrant, Public, Sewer Available, Sewer Connected
Amenities Available Basketball Court, Cable TV, Clubhouse, Dock, Fitness Center, Gated, Maintenance, Pool, Recreation Facilities, Security, Shuffleboard Court, Storage, Tennis Court(s), Vehicle Restrictions
Water Access 1
Water Access Desc Lake
View Trees/Woods
Roof Type Other
Porch Covered, Enclosed, Patio, Rear Porch, Screened
Attached Garage true
Garage true
Private Pool No
Building
Lot Description Conservation Area
Story 1
Entry Level One
Foundation Slab
Lot Size Range 0 to less than 1/4
Sewer Public Sewer
Water Public
Structure Type Block,Concrete,Stucco
New Construction false
Construction Status No Contingency
Schools
Elementary Schools Hernando Elementary
Middle Schools Citrus Springs Middle School
High Schools Citrus High School
Others
Pets Allowed Yes
HOA Fee Include Common Area Taxes,Pool,Recreational Facilities
Senior Community Yes
Ownership Fee Simple
Monthly Total Fees $158
Acceptable Financing Cash, Conventional, FHA, VA Loan
Membership Fee Required Required
Listing Terms Cash, Conventional, FHA, VA Loan
Special Listing Condition None
Read Less

© 2025 My Florida Regional MLS DBA Stellar MLS. All Rights Reserved.
Bought with ERA AMERICAN SUNCOAST REALTY


