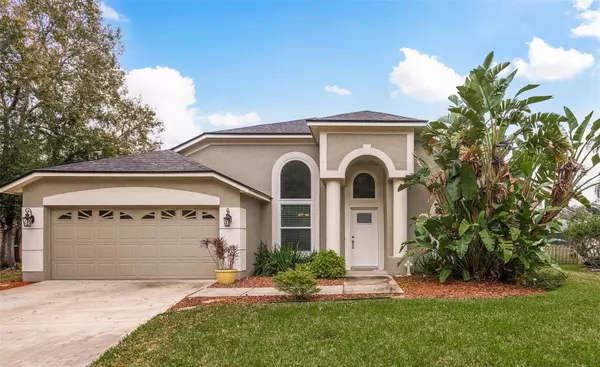For more information regarding the value of a property, please contact us for a free consultation.
4754 STONEBRIAR DR Oldsmar, FL 34677
Want to know what your home might be worth? Contact us for a FREE valuation!

Our team is ready to help you sell your home for the highest possible price ASAP
Key Details
Sold Price $645,000
Property Type Single Family Home
Sub Type Single Family Residence
Listing Status Sold
Purchase Type For Sale
Square Footage 1,904 sqft
Price per Sqft $338
Subdivision Stonebriar
MLS Listing ID U8226119
Sold Date 02/28/24
Bedrooms 4
Full Baths 3
Construction Status Appraisal,Financing,Inspections
HOA Fees $106/qua
HOA Y/N Yes
Originating Board Stellar MLS
Year Built 1995
Annual Tax Amount $3,607
Lot Size 10,890 Sqft
Acres 0.25
Lot Dimensions 86x139
Property Description
This East Lake Woodlands four-bedroom, three-bathroom pool home has a large back yard and pond view. You will love the split bedroom floorplan with the primary bedroom and renovated ensuite on one side of the home, two additional bedrooms in the middle of the home and the fourth bedroom in the back of the home. Three full bathrooms are perfectly situated. The vaulted ceilings and pool views make the home feel quite spacious. The kitchen opens to the family room and breakfast nook. The separate dining and living room flow well and can be used in a variety of ways. The private pool features solar heat and saltwater. The back yard is one of the largest in the community and is completely fenced. Experience a more private view from your home and countless outdoor recreation options! Pride of ownership shows in the home with a 2020 roof, 2023 sliding glass doors, 2023 impact windows on front wall of the home (not all windows in home), 2023 pool pump, 2023 water softener, 2020 water heater and 2020 washer and dryer. An indoor laundry room and two-garage garage complete the home. Located in the Stonebriar subdivision, you can choose from multiple gated entrances into East Lake Woodlands. East Lake Woodlands is an all-ages community and home to the Arvida Country Club which had a multimillion-dollar transformation. Golf, Tennis, Social and Cross Bay Premier Memberships are all available for a separate initiation fee and monthly dues to Arvida Country Club. East Lake Woodlands is close to waterfront parks on both Lake Tarpon and sparkling Tampa Bay. It is also less than fifteen miles from Gulf beaches. Schedule a showing today to see why so many love to call East Lake Woodlands home.
Location
State FL
County Pinellas
Community Stonebriar
Zoning RPD-2.5_1.0
Interior
Interior Features Ceiling Fans(s), Eat-in Kitchen, High Ceilings, Kitchen/Family Room Combo, Open Floorplan, Primary Bedroom Main Floor, Split Bedroom, Thermostat, Vaulted Ceiling(s), Walk-In Closet(s), Window Treatments
Heating Central, Electric
Cooling Central Air
Flooring Concrete, Luxury Vinyl, Tile, Travertine
Fireplace false
Appliance Dishwasher, Disposal, Dryer, Electric Water Heater, Exhaust Fan, Freezer, Ice Maker, Microwave, Range, Refrigerator, Washer, Water Softener
Laundry Laundry Room
Exterior
Exterior Feature Hurricane Shutters, Irrigation System, Lighting, Private Mailbox, Sidewalk, Sliding Doors
Parking Features Driveway, Garage Door Opener, Ground Level
Garage Spaces 2.0
Fence Wood
Pool Child Safety Fence, Heated, In Ground, Lighting, Outside Bath Access, Pool Sweep, Salt Water, Screen Enclosure
Community Features Deed Restrictions, Gated Community - Guard, Golf Carts OK, Golf, Irrigation-Reclaimed Water, No Truck/RV/Motorcycle Parking, Sidewalks
Utilities Available Electricity Connected, Sewer Connected, Water Connected
Amenities Available Gated, Security, Vehicle Restrictions
View Y/N 1
View Pool, Water
Roof Type Shingle
Porch Patio, Screened
Attached Garage true
Garage true
Private Pool Yes
Building
Lot Description Landscaped, Level, Near Golf Course, Sidewalk, Paved
Story 1
Entry Level One
Foundation Slab
Lot Size Range 1/4 to less than 1/2
Sewer Public Sewer
Water Canal/Lake For Irrigation, Public
Architectural Style Florida
Structure Type Stucco
New Construction false
Construction Status Appraisal,Financing,Inspections
Schools
Elementary Schools Cypress Woods Elementary-Pn
Middle Schools Carwise Middle-Pn
High Schools East Lake High-Pn
Others
Pets Allowed Cats OK, Dogs OK, Number Limit
HOA Fee Include Guard - 24 Hour,Security,Trash
Senior Community No
Ownership Fee Simple
Monthly Total Fees $189
Acceptable Financing Cash, Conventional, FHA, VA Loan
Membership Fee Required Required
Listing Terms Cash, Conventional, FHA, VA Loan
Num of Pet 4
Special Listing Condition None
Read Less

© 2025 My Florida Regional MLS DBA Stellar MLS. All Rights Reserved.
Bought with FUTURE HOME REALTY INC


