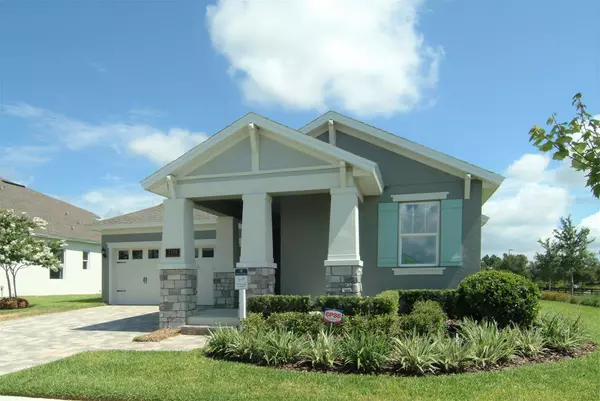For more information regarding the value of a property, please contact us for a free consultation.
4530 LIONS GATE DR Clermont, FL 34711
Want to know what your home might be worth? Contact us for a FREE valuation!

Our team is ready to help you sell your home for the highest possible price ASAP
Key Details
Sold Price $536,200
Property Type Single Family Home
Sub Type Single Family Residence
Listing Status Sold
Purchase Type For Sale
Square Footage 2,235 sqft
Price per Sqft $239
Subdivision Hartwood Landing
MLS Listing ID G5071667
Sold Date 03/25/24
Bedrooms 4
Full Baths 2
Half Baths 1
HOA Fees $172/mo
HOA Y/N Yes
Originating Board Stellar MLS
Year Built 2024
Lot Size 6,098 Sqft
Acres 0.14
Lot Dimensions 50x120
Property Description
Pre-Construction. To be built. **Stock Photo not Home under construction.** Anna Maria A with Stone on Lot 229 Ready July 2024. You will enjoy many years of making memories with this award-winning design. Professionally designed with all the latest trends! The heart of a home is the Kitchen and this Kitchen will not disappoint! This home includes 4 bedrooms, 3 full baths, and 2 car garage. Hartwood Landing is Dream Finders Homes’ newest single-family home community in Clermont. Clermont is one of the fastest-growing cities in Central Florida and has become one of the best places to live in Lake County.
Location
State FL
County Lake
Community Hartwood Landing
Interior
Interior Features Primary Bedroom Main Floor, Open Floorplan, Split Bedroom, Stone Counters, Thermostat, Walk-In Closet(s)
Heating Central, Electric
Cooling Central Air
Flooring Carpet, Ceramic Tile
Furnishings Unfurnished
Fireplace false
Appliance Dishwasher, Disposal, Range
Laundry Inside, Laundry Room
Exterior
Exterior Feature Irrigation System, Sidewalk, Sliding Doors
Parking Features Driveway, Garage Door Opener
Garage Spaces 2.0
Pool Indoor
Community Features Deed Restrictions, Pool
Utilities Available Cable Available, Electricity Available, Phone Available, Sewer Available, Underground Utilities
Amenities Available Pool
Roof Type Shingle
Porch Rear Porch
Attached Garage true
Garage true
Private Pool No
Building
Entry Level One
Foundation Slab
Lot Size Range 0 to less than 1/4
Builder Name Dream Finders Homes
Sewer Public Sewer
Water Public
Architectural Style Ranch, Traditional
Structure Type Block,Stucco
New Construction true
Schools
Elementary Schools Sawgrass Bay Elementary
Middle Schools Windy Hill Middle
High Schools East Ridge High
Others
Pets Allowed Yes
HOA Fee Include Pool
Senior Community No
Ownership Fee Simple
Monthly Total Fees $172
Acceptable Financing Cash, Conventional, FHA, VA Loan
Membership Fee Required Required
Listing Terms Cash, Conventional, FHA, VA Loan
Special Listing Condition None
Read Less

© 2024 My Florida Regional MLS DBA Stellar MLS. All Rights Reserved.
Bought with YOUNG REAL ESTATE
GET MORE INFORMATION



