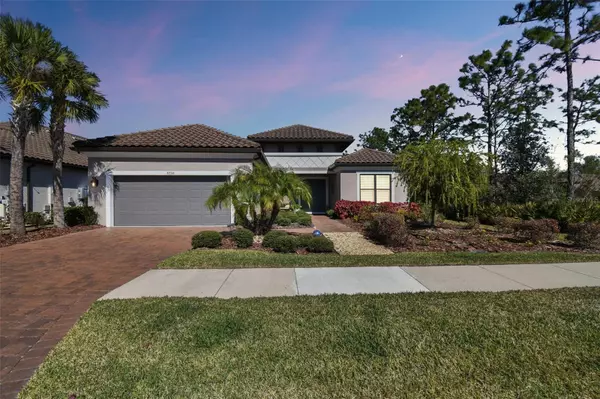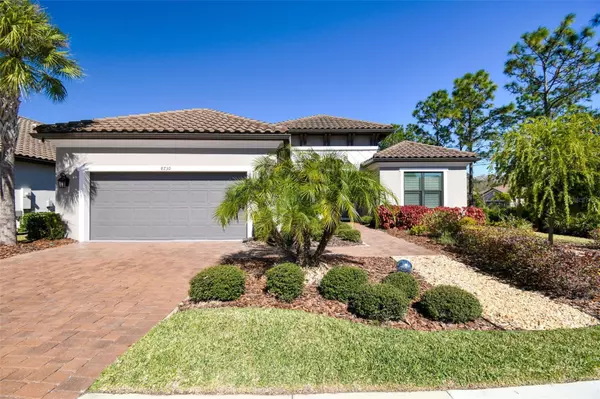For more information regarding the value of a property, please contact us for a free consultation.
8730 SORANO VILLA DR Tampa, FL 33647
Want to know what your home might be worth? Contact us for a FREE valuation!

Our team is ready to help you sell your home for the highest possible price ASAP
Key Details
Sold Price $748,000
Property Type Single Family Home
Sub Type Single Family Residence
Listing Status Sold
Purchase Type For Sale
Square Footage 3,006 sqft
Price per Sqft $248
Subdivision Esplanade Of Tampa Ph 2C A
MLS Listing ID T3502202
Sold Date 03/29/24
Bedrooms 3
Full Baths 3
Half Baths 1
HOA Fees $366/qua
HOA Y/N Yes
Originating Board Stellar MLS
Year Built 2018
Annual Tax Amount $7,223
Lot Size 8,712 Sqft
Acres 0.2
Lot Dimensions 63.14x140
Property Description
Immerse yourself in the epitome of luxury living at Esplanade of Tampa, where this over 3,000 square-foot, single-story gem awaits. This 3 bedroom plus an Office/Flex room or could be 4th bedroom is nestled in a sought-after, resort-style gated community, this home feature three full ensuite bathrooms plus a half bath. This smart home is paradise!
Step into the heart of the home: a Chef's kitchen, adorned with quartz countertops, a state-of-the-art KitchenAid refrigerator, built-in ovens, and a natural gas stove. The central island is perfect for both meal preparation and casual dining. This culinary haven flows effortlessly into a spacious family room, accentuated by floor-to-ceiling sliding glass doors that reveal a lush, meticulously manicured landscape.
This master suite is a true sanctuary, featuring an expansive walk-in shower and a vast closet with custom-built storage solutions. The convenience of a well-equipped laundry room, complete with a laundry sink, adds to the home's practicality.
Discover the extraordinary in every detail: from the electric car charger in the two-car garage, a top-rated Generac Generator, to the advanced Heating Climate Media Air Cleaner Air Filtration System. Indulge in the comfort of a New Softener and Purifying Water System for the entire house, newly installed custom hurricane windows that offer both impact resistance and noise reduction, and top-tier insulation (R-38). Additional highlights include a Rinnai direct vent Tankless Water Heater, A 5.1 built in Surround Sound system, Ring Doorbell, an effective alarm system (monitoring optional), 8-foot doors throughout, and automatic window blinds in the kitchen. Brick paver screened in Patio.
The Amenity Center, the community's vibrant heart, offers a plethora of luxury amenities and wellness programs designed to rejuvenate mind, body, and spirit. Engage in Pickleball, tennis, or a swim in the heated pool. Enjoy the outdoor grill, state-of-the-art fitness center, event space, and a cozy fire pit. With the home adjacent to a conservation area, revel in the tranquility of the mature landscape.
Maintenance is a breeze, as the community provides lawn care and mulching, ensuring a pristine environment year-round. Situated just 10 minutes from local shopping and 35 minutes from Tampa International Airport, Esplanade of Tampa offers a life of convenience and unparalleled luxury. Embrace a lifestyle where every day is a dream vacation in your own home.
Location
State FL
County Hillsborough
Community Esplanade Of Tampa Ph 2C A
Zoning AS-1
Rooms
Other Rooms Den/Library/Office, Inside Utility
Interior
Interior Features Ceiling Fans(s), Coffered Ceiling(s), Crown Molding, Eat-in Kitchen, High Ceilings, Kitchen/Family Room Combo, Open Floorplan, Primary Bedroom Main Floor, Smart Home, Solid Surface Counters, Split Bedroom, Thermostat, Tray Ceiling(s), Walk-In Closet(s), Window Treatments
Heating Electric, Gas
Cooling Central Air
Flooring Ceramic Tile
Furnishings Unfurnished
Fireplace false
Appliance Built-In Oven, Convection Oven, Cooktop, Dishwasher, Disposal, Microwave, Range Hood, Refrigerator, Tankless Water Heater, Water Filtration System, Water Purifier, Water Softener
Laundry Inside, Laundry Room, Other
Exterior
Exterior Feature Hurricane Shutters, Irrigation System, Sidewalk, Sliding Doors
Parking Features Driveway, Electric Vehicle Charging Station(s), Garage Door Opener
Garage Spaces 2.0
Community Features Clubhouse, Community Mailbox, Deed Restrictions, Dog Park, Fitness Center, Gated Community - No Guard, Pool, Tennis Courts
Utilities Available Cable Connected, Electricity Connected, Natural Gas Connected, Phone Available, Public, Sewer Connected, Street Lights, Water Connected
Amenities Available Clubhouse, Fitness Center, Playground, Pool, Recreation Facilities, Spa/Hot Tub, Tennis Court(s)
View Park/Greenbelt, Trees/Woods
Roof Type Tile
Porch Covered, Rear Porch, Screened
Attached Garage true
Garage true
Private Pool No
Building
Lot Description Corner Lot, Greenbelt, Landscaped, Paved
Story 1
Entry Level One
Foundation Slab
Lot Size Range 0 to less than 1/4
Sewer Public Sewer
Water Public
Architectural Style Florida
Structure Type Block
New Construction false
Schools
Elementary Schools Turner Elem-Hb
Middle Schools Bartels Middle
High Schools Wharton-Hb
Others
Pets Allowed Breed Restrictions, Cats OK, Dogs OK, Yes
HOA Fee Include Maintenance Grounds
Senior Community No
Ownership Fee Simple
Monthly Total Fees $366
Acceptable Financing Cash, Conventional, VA Loan
Membership Fee Required Required
Listing Terms Cash, Conventional, VA Loan
Special Listing Condition None
Read Less

© 2025 My Florida Regional MLS DBA Stellar MLS. All Rights Reserved.
Bought with COMPASS FLORIDA LLC


