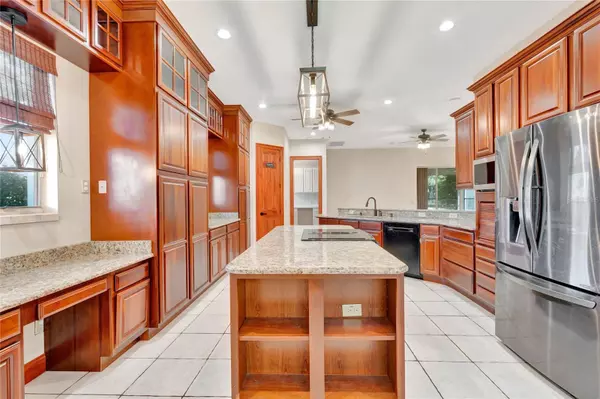For more information regarding the value of a property, please contact us for a free consultation.
30346 RAINEY RD Sorrento, FL 32776
Want to know what your home might be worth? Contact us for a FREE valuation!

Our team is ready to help you sell your home for the highest possible price ASAP
Key Details
Sold Price $574,000
Property Type Single Family Home
Sub Type Single Family Residence
Listing Status Sold
Purchase Type For Sale
Square Footage 2,634 sqft
Price per Sqft $217
Subdivision Tome Sub
MLS Listing ID S5100563
Sold Date 04/15/24
Bedrooms 3
Full Baths 2
Construction Status No Contingency
HOA Y/N No
Originating Board Stellar MLS
Year Built 2005
Annual Tax Amount $5,429
Lot Size 1.020 Acres
Acres 1.02
Lot Dimensions 428x104
Property Description
Indulge in the grandeur of this majestic 3-bedroom, 2-bathroom haven situated on a serene acre of natural beauty in Sorrento Florida. Recently adorned with fresh interior and exterior paint, equipped with a brand-new A/C system, a new well, and a roof completed in January 2023. Discover the potential in the home workshop, designed to double as a 4th garage stall. The chef-inspired kitchen boasts abundant workspace and a spacious walk-in pantry. Retreat to the oversized Master Bedroom featuring a substantial closet with custom built-in closet inserts and shoe racks. Entertain or bask in the tranquility on the screened-in patio and huge fenced in yard… front yard fence is brand new. Enjoy not looking into your neighbors yard or them looking into your windows? This home is a corner lot and has a vacant lot to the right. Don't miss the opportunity to experience the enchantment of this property – schedule a viewing and let the allure captivate you!
Location
State FL
County Lake
Community Tome Sub
Zoning R-1
Rooms
Other Rooms Inside Utility
Interior
Interior Features Ceiling Fans(s), Eat-in Kitchen, High Ceilings, Kitchen/Family Room Combo, Living Room/Dining Room Combo, Open Floorplan, Primary Bedroom Main Floor, Split Bedroom, Thermostat, Walk-In Closet(s)
Heating Central, Electric
Cooling Central Air
Flooring Carpet, Terrazzo
Furnishings Unfurnished
Fireplace false
Appliance Dishwasher, Disposal, Dryer, Range, Refrigerator, Washer, Water Softener
Laundry Electric Dryer Hookup, Laundry Room
Exterior
Exterior Feature Irrigation System, Rain Gutters, Sliding Doors, Storage
Parking Features Driveway, Garage Door Opener, Garage Faces Side, Golf Cart Garage, Ground Level, Off Street, Oversized, Workshop in Garage
Garage Spaces 3.0
Fence Chain Link, Wood
Utilities Available BB/HS Internet Available, Cable Available, Cable Connected, Electricity Available, Electricity Connected, Phone Available, Water Available, Water Connected
View Trees/Woods
Roof Type Shingle
Porch Covered, Enclosed, Patio, Screened
Attached Garage true
Garage true
Private Pool No
Building
Lot Description Cleared, Corner Lot, Landscaped, Level, Near Golf Course, Oversized Lot
Story 1
Entry Level One
Foundation Block
Lot Size Range 1 to less than 2
Sewer Septic Tank
Water Private, Well
Architectural Style Ranch
Structure Type Block
New Construction false
Construction Status No Contingency
Others
Senior Community No
Ownership Fee Simple
Acceptable Financing Cash, Conventional, FHA, VA Loan
Listing Terms Cash, Conventional, FHA, VA Loan
Special Listing Condition None
Read Less

© 2025 My Florida Regional MLS DBA Stellar MLS. All Rights Reserved.
Bought with EXP REALTY LLC


