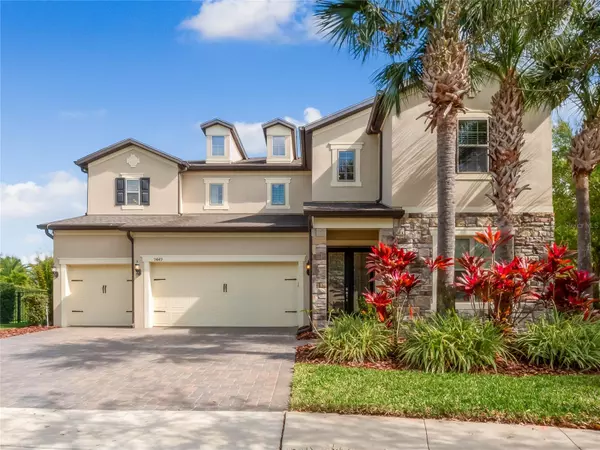For more information regarding the value of a property, please contact us for a free consultation.
9449 ROYAL ESTATES BLVD Orlando, FL 32836
Want to know what your home might be worth? Contact us for a FREE valuation!

Our team is ready to help you sell your home for the highest possible price ASAP
Key Details
Sold Price $1,290,000
Property Type Single Family Home
Sub Type Single Family Residence
Listing Status Sold
Purchase Type For Sale
Square Footage 4,416 sqft
Price per Sqft $292
Subdivision Royal Legacy Estates
MLS Listing ID O6185545
Sold Date 05/01/24
Bedrooms 5
Full Baths 5
Construction Status Financing,Inspections
HOA Fees $159/mo
HOA Y/N Yes
Originating Board Stellar MLS
Year Built 2015
Annual Tax Amount $8,901
Lot Size 0.330 Acres
Acres 0.33
Property Description
**Welcome to Your Dream Home at 9449 Royal Estates Blvd, Orlando, FL 32836. Nestled in the beautiful Royal Legacy Estates Neighborhood, this exquisite residence offers a luxurious living experience just minutes from Disney World. Imagine enjoying the magical nightly fireworks show right from the comfort of your front yard. This home is perfectly situated in the sought-after Windermere/Winter Garden area, near shopping and restaurants. As you step inside this meticulously upgraded home, you'll find the recently closed-in office space with two glass doors that set the tone for the bespoke interior design that flows throughout the house. The living spaces are accentuated with custom trim around the hallway, doors, and windows on the first floor, adding a touch of grandeur and architectural detail. *New Heated SALTWATER Pool and Spa* Dive into luxury with a heated pool and spa (gas via buried propane tank in the backyard) enclosed by a screen for year-round enjoyment. Whether for relaxation or entertaining, this outdoor oasis will surely impress.
Newly replaced A/C units featuring a 3-ton Amana high efficiency with a 20 SEER rating to ensure your home remains the perfect retreat from the Florida heat. *Custom Storage Solutions* Organize your life with custom closets designed for the secondary rooms, theater closets, and pantry. Every space has been thoughtfully considered to maximize storage and functionality. Royal Legacy Estates offers residents access to a community pool, adding to the resort-style living experience. **A Location Second to None** This home's prime location offers proximity to Disney World and easy access to the best shopping, dining, and entertainment options in the Windermere/Winter Garden area. Live in a neighborhood that combines the charm of central Florida living with the excitement of being close to world-renowned attractions. Don't miss the opportunity to make this dream home yours. Schedule a viewing today and step into the lifestyle you deserve.
Location
State FL
County Orange
Community Royal Legacy Estates
Zoning P-D
Rooms
Other Rooms Den/Library/Office, Formal Dining Room Separate, Inside Utility, Media Room
Interior
Interior Features Built-in Features, Ceiling Fans(s), Eat-in Kitchen, High Ceilings, Living Room/Dining Room Combo, Solid Surface Counters, Solid Wood Cabinets, Tray Ceiling(s), Walk-In Closet(s)
Heating Central, Electric, Heat Pump, Propane
Cooling Central Air
Flooring Ceramic Tile, Wood
Fireplaces Type Family Room
Furnishings Unfurnished
Fireplace true
Appliance Bar Fridge, Built-In Oven, Cooktop, Dishwasher, Disposal, Dryer, Electric Water Heater, Microwave, Refrigerator, Washer, Wine Refrigerator
Laundry Inside, Laundry Room, Upper Level
Exterior
Exterior Feature Irrigation System, Lighting, Sidewalk, Sliding Doors
Parking Features Driveway, Garage Door Opener, Off Street
Garage Spaces 3.0
Pool Heated, Lighting, Salt Water, Screen Enclosure
Community Features Association Recreation - Owned, Deed Restrictions, Playground, Pool, Sidewalks
Utilities Available Cable Available, Electricity Available, Public, Sewer Connected
Amenities Available Clubhouse, Playground, Pool
View Pool
Roof Type Shingle
Porch Covered, Front Porch, Rear Porch
Attached Garage true
Garage true
Private Pool Yes
Building
Lot Description Corner Lot
Story 2
Entry Level Two
Foundation Slab
Lot Size Range 1/4 to less than 1/2
Sewer Public Sewer
Water Public
Architectural Style Craftsman
Structure Type Block,Stucco
New Construction false
Construction Status Financing,Inspections
Schools
Elementary Schools Castleview Elementary
Middle Schools Horizon West Middle School
High Schools Windermere High School
Others
Pets Allowed Yes
HOA Fee Include Pool,Recreational Facilities
Senior Community No
Ownership Fee Simple
Monthly Total Fees $159
Acceptable Financing Cash, Conventional
Membership Fee Required Required
Listing Terms Cash, Conventional
Special Listing Condition None
Read Less

© 2025 My Florida Regional MLS DBA Stellar MLS. All Rights Reserved.
Bought with LPT REALTY


