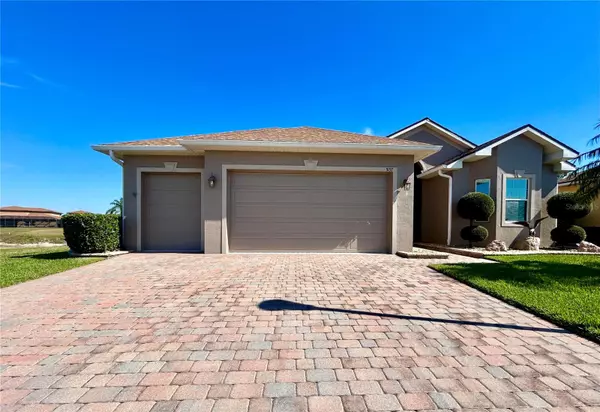For more information regarding the value of a property, please contact us for a free consultation.
5157 PEBBLE BEACH BLVD Winter Haven, FL 33884
Want to know what your home might be worth? Contact us for a FREE valuation!

Our team is ready to help you sell your home for the highest possible price ASAP
Key Details
Sold Price $475,000
Property Type Single Family Home
Sub Type Single Family Residence
Listing Status Sold
Purchase Type For Sale
Square Footage 2,045 sqft
Price per Sqft $232
Subdivision Lake Ashton West Ph 01
MLS Listing ID P4929042
Sold Date 04/22/24
Bedrooms 3
Full Baths 2
HOA Fees $5/ann
HOA Y/N Yes
Originating Board Stellar MLS
Year Built 2015
Annual Tax Amount $2,974
Lot Size 6,098 Sqft
Acres 0.14
Property Description
CDD PAID IN FULL! NEW ROOF! CUSTOM OPEN FLOOR PLAN! BREATHTAKING PANORAMIC VIEWS!! This home will not last long!
This custom home was created with features from the best of 2 floor plans combined and built on a premiere upgraded lot with phenomenal views of glistening ponds encircling the property along with the 18th tee and fairway in the distance. One of a kind view! As you enter into this magnificent home you will see the immense thought and detail went into creating this home. Immediately, the"WOW"of the gorgeous engineered hardwood flooring throughout this open concept living. Coffered ceiling prestigiously placed over the great room features fabulous recessed lighting, gorgeous fan and custom 'mood' lighting offering a serene evening setting. The grand CHEF'S KITCHEN and dining overlook the fabulous great room.Gorgeous 42" soft white glazed cabinets featuring double crown. Custom bank of drawers offering tremendous
storage. Stainless steel upgraded appliances, kitchen RO ( reverse osmosis ) system, recessed lighting, undermount lighting, and gorgeous pendant lighting. Gorgeous tiled backsplash along with the muted colors of the granite counter tops creates the perfect harmony in the amazing kitchen that will be the envy of all! Large custom
'FLEX SPACE'located between the 2.5 car garage and the kitchen features large walk -in pantry, stainless steel washer and dryer and fabulous glass side door with interior blinds-opening onto an additional side patio overlooking glistening ponds. Breathtaking tranquil setting! The 'FLEX SPACE' is the perfect place for home office, craft room, additional storage, extraordinary laundry room and MUCH MORE! (3 ) large sliding glass doors frame the entire back of this home allowing fabulous natural lighting and the gorgeous setting peek into your home! Open this doors as they pocket and disappear entirely offering a grand invitation onto the wonderful roof and screened extended veranda! New (2017) high gage screening added . Beautiful painted concrete design flooring, recessed lighting and dual entry and exit doors and OH THE VIEWS! Sit back and enjoy the morning sunrise or enjoy a birds eye view watching your neighbors play a round of golf-whatever you do, this is a veranda that you will use all year round! Master suite sits in the back of the home just beyond the great room and separated from your guest quarters. Offering the utmost in privacy! Pocket doors separated the Master suite from this magnificent master bath featuring custom elevated his and hers vanities, custom lighting, beautiful plank tile flooring, private water closet , fabulous tile walk-in shower complete with hand held shower head and handrail along with 2 large fabulous walk in closets. The large tiled jetted soaking tub is the centerpiece of this breathtaking master bath situated appropriately between the his and hers vanities. To add a bit of ' bling' continued in this design -a beautiful glistening chandelier! Of course! The (2) guest bedrooms and guest bath feature a hall pocket door creating an guest ensuite all your visiting guests are certain to enjoy. The beautiful guest bath offers custom cabinetry elevated vanity, glass block transom window for natural lighting, and beautifully tiled walk-in shower. This home is a MUST TO SEE! Call me today to shedule your private showing! See why Lake Ashton is Central Florida's Premiere Active 55+ Community!
Location
State FL
County Polk
Community Lake Ashton West Ph 01
Interior
Interior Features Coffered Ceiling(s), High Ceilings, Kitchen/Family Room Combo, Primary Bedroom Main Floor, Stone Counters, Walk-In Closet(s)
Heating Central
Cooling Central Air
Flooring Ceramic Tile, Hardwood
Fireplace false
Appliance Dishwasher, Disposal, Dryer, Electric Water Heater, Kitchen Reverse Osmosis System, Microwave, Range, Refrigerator, Washer, Whole House R.O. System
Laundry Laundry Room
Exterior
Exterior Feature Lighting, Private Mailbox, Sprinkler Metered
Garage Spaces 3.0
Community Features Association Recreation - Owned, Clubhouse, Deed Restrictions, Fitness Center, Gated Community - Guard, Golf Carts OK, Pool, Racquetball, Restaurant, Tennis Courts
Utilities Available Electricity Connected
Amenities Available Clubhouse, Fence Restrictions, Gated, Pickleball Court(s), Pool, Racquetball, Recreation Facilities, Sauna, Security, Shuffleboard Court, Spa/Hot Tub, Storage, Tennis Court(s)
View Y/N 1
Water Access 1
Water Access Desc Lake
View Golf Course, Water
Roof Type Shingle
Attached Garage true
Garage true
Private Pool No
Building
Story 1
Entry Level One
Foundation Slab
Lot Size Range 0 to less than 1/4
Sewer Public Sewer
Water Public
Structure Type Block
New Construction false
Others
Pets Allowed Number Limit
HOA Fee Include Guard - 24 Hour,Pool,Management,Recreational Facilities
Senior Community Yes
Ownership Fee Simple
Monthly Total Fees $5
Acceptable Financing Cash, Conventional, FHA, VA Loan
Membership Fee Required Required
Listing Terms Cash, Conventional, FHA, VA Loan
Num of Pet 2
Special Listing Condition None
Read Less

© 2024 My Florida Regional MLS DBA Stellar MLS. All Rights Reserved.
Bought with BETTER HOMES AND GARDENS REAL ESTATE FINE LIVING
GET MORE INFORMATION



