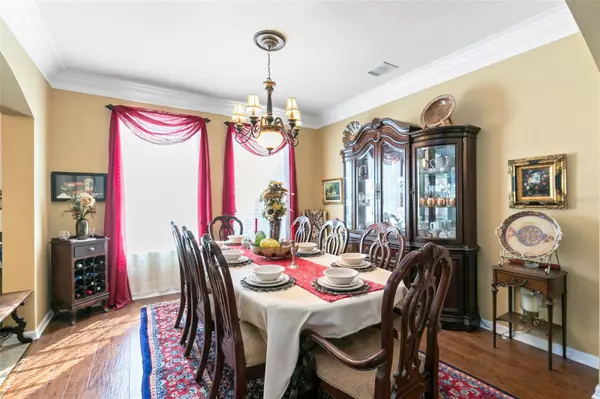For more information regarding the value of a property, please contact us for a free consultation.
2549 WOODSIDE RIDGE DR Apopka, FL 32712
Want to know what your home might be worth? Contact us for a FREE valuation!

Our team is ready to help you sell your home for the highest possible price ASAP
Key Details
Sold Price $624,900
Property Type Single Family Home
Sub Type Single Family Residence
Listing Status Sold
Purchase Type For Sale
Square Footage 2,620 sqft
Price per Sqft $238
Subdivision Wekiva Run Ph Iii-A
MLS Listing ID O6189873
Sold Date 05/06/24
Bedrooms 4
Full Baths 3
Construction Status Appraisal,Financing,Inspections,Other Contract Contingencies
HOA Fees $131/mo
HOA Y/N Yes
Originating Board Stellar MLS
Year Built 2011
Annual Tax Amount $4,103
Lot Size 0.310 Acres
Acres 0.31
Property Description
Welcome home to this stunning property located in a beautiful gated community. Situated on an oversized lot with meticulously manicured landscaping, this property offers a blend of elegance and comfort. As you enter, you're greeted by an open layout, with the formal dining room to your left and a delightful office space to your right. Beyond, an arched entryway leads to the inviting family room/kitchen combination, where sliders open to the pool deck, seamlessly blending indoor and outdoor living. The kitchen is a chef's dream, featuring striking granite-topped counters with undercabinet lighting, a large island, breakfast nook with pool view, stainless steel appliances, and a lovely tile backsplash. The three-way split floor plan ensures privacy for all occupants. The master bedroom occupies its own wing, boasting a tray ceiling, walk-in closet, standard closet, and private pool access. The master bath offers separate vanities, a garden tub, and shower. Adjacent to the kitchen is a guest bedroom and a convenient pool bath, perfect for accommodating visitors. Back off the formal dining room, two additional guest bedrooms and another full bath await. A laundry room with a sink provides added convenience, with access to the large three-car garage. Outside, a custom-built pool and spa with a travertine deck beckon for relaxation. The covered lanai space overlooks the tranquil pool and backyard, while an open patio area is ideal for grilling and entertaining. Traditional architectural touches such as crown molding and tray ceilings add to the home's charm. Plus, with no rear neighbors, you'll enjoy plenty of privacy in this serene setting. Easy access local dining and shopping options and Wekiva Springs State Park is approximately 8 miles away. Don't miss the opportunity to make this exquisite property your very own!
Location
State FL
County Orange
Community Wekiva Run Ph Iii-A
Zoning RSF-1A
Rooms
Other Rooms Formal Dining Room Separate
Interior
Interior Features Ceiling Fans(s), Crown Molding, Eat-in Kitchen, Kitchen/Family Room Combo, Split Bedroom, Stone Counters, Tray Ceiling(s), Walk-In Closet(s)
Heating Central, Electric
Cooling Central Air
Flooring Carpet, Tile
Fireplace false
Appliance Dishwasher, Microwave, Range, Refrigerator
Laundry Laundry Room
Exterior
Exterior Feature Rain Gutters, Sidewalk, Sliding Doors
Garage Spaces 3.0
Pool Heated, In Ground, Screen Enclosure
Community Features Deed Restrictions, Gated Community - No Guard, Sidewalks
Utilities Available Cable Available, Electricity Connected, Sewer Connected, Water Connected
Amenities Available Gated
Roof Type Shingle
Attached Garage true
Garage true
Private Pool Yes
Building
Lot Description Oversized Lot, Sidewalk, Paved
Story 1
Entry Level One
Foundation Slab
Lot Size Range 1/4 to less than 1/2
Sewer Public Sewer
Water Public
Structure Type Block,Stucco
New Construction false
Construction Status Appraisal,Financing,Inspections,Other Contract Contingencies
Schools
Elementary Schools Wolf Lake Elem
Middle Schools Wolf Lake Middle
High Schools Apopka High
Others
Pets Allowed Yes
Senior Community No
Pet Size Extra Large (101+ Lbs.)
Ownership Fee Simple
Monthly Total Fees $131
Acceptable Financing Cash, Conventional, FHA, VA Loan
Membership Fee Required Required
Listing Terms Cash, Conventional, FHA, VA Loan
Special Listing Condition None
Read Less

© 2024 My Florida Regional MLS DBA Stellar MLS. All Rights Reserved.
Bought with REAL ESTATE PROFESSIONALS SE


