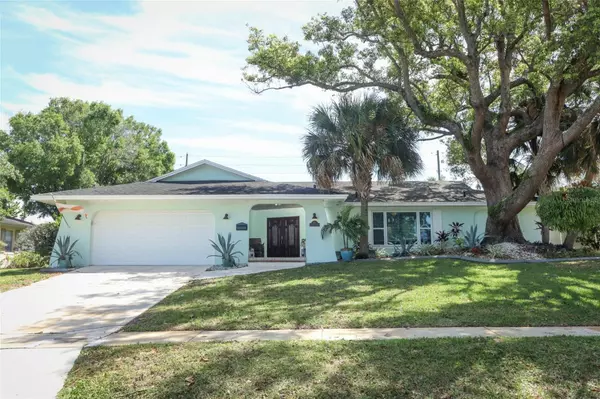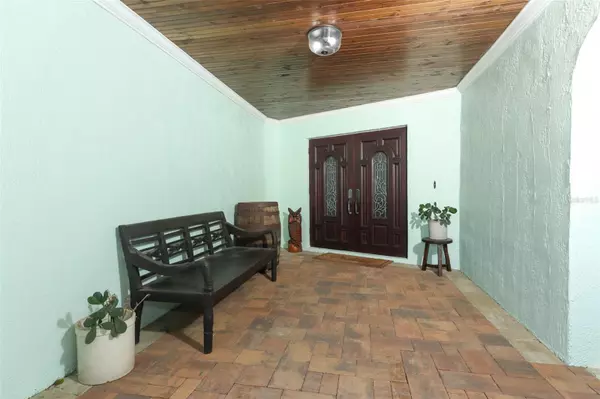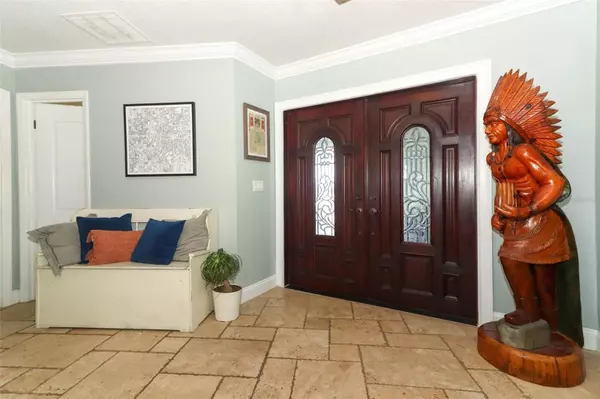For more information regarding the value of a property, please contact us for a free consultation.
120 ROLLINGWOOD TRL Altamonte Springs, FL 32714
Want to know what your home might be worth? Contact us for a FREE valuation!

Our team is ready to help you sell your home for the highest possible price ASAP
Key Details
Sold Price $659,000
Property Type Single Family Home
Sub Type Single Family Residence
Listing Status Sold
Purchase Type For Sale
Square Footage 2,667 sqft
Price per Sqft $247
Subdivision Spring Lake Hills
MLS Listing ID O6192013
Sold Date 05/28/24
Bedrooms 5
Full Baths 3
Construction Status Financing
HOA Fees $171/ann
HOA Y/N Yes
Originating Board Stellar MLS
Year Built 1971
Annual Tax Amount $4,626
Lot Size 0.320 Acres
Acres 0.32
Property Description
Welcome to 120 Rollingwood Trail, a stunning property located in Spring Lake Hills community of Altamonte Springs, Florida. This exclusive, guard-gated community offers residents a truly exceptional lifestyle, with access to the pristine Spring Lake, where boating, fishing, and skiing opportunities abound. Situated on over a quarter acre of meticulously landscaped grounds, this magnificent 5-bedroom, 3-bathroom home is a true gem. As you walk up to the home, you'll be greeted by a charming open patio space, perfect for enjoying a morning cup of coffee or a refreshing evening breeze. The paved entryway, adorned with beautiful landscaping, sets the stage for the elegance that awaits you inside. Upon entering the home through the grand double doors, you'll immediately notice the attention to detail and the impeccable design. As you step inside, you'll be immediately captivated by the seamless open concept design, creating an inviting and spacious atmosphere throughout. The heart of the home lies in the beautifully appointed kitchen, which boasts top-of-the-line stainless steel appliances, luxurious Italian Carrera slab countertops and backsplash. A convenient pot filler over the cooktop adds a touch of elegance, while ample countertop space and an abundance of cabinets ensure that all your culinary needs are met. For those seeking a touch of sophistication, the family room includes an electric fireplace, and the dining room offers a thoughtfully designed built-in custom cabinets, providing both functionality and style. The travertine Stonewood flooring found throughout the living areas adds a touch of timeless elegance and is sure to impress guests. Crown molding and lots of storage is also offered in this home. Privacy and tranquility are paramount in this home, thanks to its well-designed split plan model. The spacious master suite offers a peaceful retreat, porcelain tile flooring, complete with a spa-like en-suite fully updated bathroom and ample closet space. The remaining four bedrooms are generously sized and offer flexibility to accommodate a growing family or provide space for guests. 2nd and guest bathrooms have also been completely remodeled! Step outside into your own private oasis, wood ceilings, brick pavers, which include an outdoor wetbar with a sink, cabinets & double Stainless coolers, and a screened-in pool surrounded by pavers. Whether you're looking to cool off on a warm Florida day or simply unwind and relax, this outdoor space provides the perfect setting for both entertaining and quiet enjoyment. The flat roof patio was replaced in 2022, AC 2014,water heater 2019, & updated plumbing. The spacious laundry room, includes a washer and dryer, and is complete with an abundance of cabinets. This thoughtful addition ensures that you have ample storage for all your laundry needs, keeping your home organized and clutter-free. Residents of Spring Lake Hills enjoy access to a range of community amenities. Take advantage of the playground, tennis courts, and the boat ramp and dock, allowing you to fully embrace the waterfront lifestyle. Don't miss the opportunity to call 120 Rollingwood Trail your new home. With its unparalleled location, luxurious features, and abundant amenities, this property offers a truly exceptional living experience. Contact us today for a private showing!!!!
Location
State FL
County Seminole
Community Spring Lake Hills
Zoning R-1AA
Rooms
Other Rooms Family Room, Formal Dining Room Separate, Inside Utility
Interior
Interior Features Ceiling Fans(s), Crown Molding, Eat-in Kitchen, Kitchen/Family Room Combo, Open Floorplan, Solid Surface Counters, Split Bedroom, Walk-In Closet(s)
Heating Electric
Cooling Central Air
Flooring Ceramic Tile, Tile, Travertine
Furnishings Unfurnished
Fireplace false
Appliance Bar Fridge, Built-In Oven, Convection Oven, Cooktop, Dishwasher, Disposal, Electric Water Heater, Exhaust Fan, Ice Maker, Microwave, Range, Range Hood, Refrigerator
Laundry Inside, Laundry Closet, Laundry Room
Exterior
Exterior Feature Irrigation System, Rain Gutters, Sidewalk, Sliding Doors
Parking Features Garage Door Opener
Garage Spaces 2.0
Fence Fenced
Pool Gunite, In Ground, Salt Water, Screen Enclosure
Community Features Deed Restrictions, Golf Carts OK, Park, Playground, Sidewalks, Tennis Courts
Utilities Available Cable Available, Electricity Connected, Public, Sewer Available, Sprinkler Well, Street Lights, Water Available
Amenities Available Basketball Court, Gated, Playground, Tennis Court(s)
Roof Type Shingle
Porch Covered, Front Porch, Patio, Screened
Attached Garage true
Garage true
Private Pool Yes
Building
Lot Description Sidewalk, Paved
Entry Level One
Foundation Slab
Lot Size Range 1/4 to less than 1/2
Sewer Public Sewer
Water Public
Architectural Style Ranch
Structure Type Block,Stucco
New Construction false
Construction Status Financing
Others
Pets Allowed Yes
HOA Fee Include Guard - 24 Hour,Security,Trash
Senior Community No
Ownership Fee Simple
Monthly Total Fees $171
Acceptable Financing Cash, Conventional, FHA, VA Loan
Membership Fee Required Required
Listing Terms Cash, Conventional, FHA, VA Loan
Special Listing Condition None
Read Less

© 2025 My Florida Regional MLS DBA Stellar MLS. All Rights Reserved.
Bought with KELLER WILLIAMS HERITAGE REALTY


