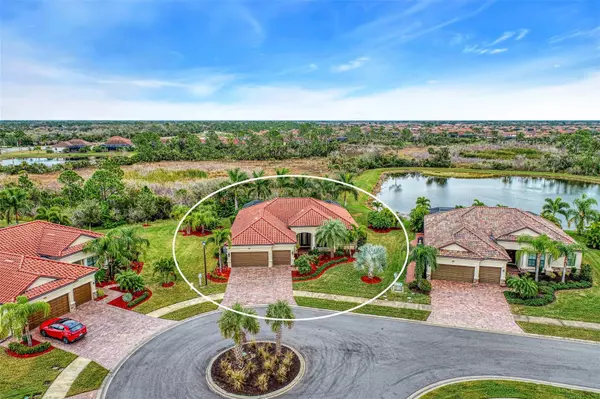For more information regarding the value of a property, please contact us for a free consultation.
13595 CLASSICO CT Venice, FL 34293
Want to know what your home might be worth? Contact us for a FREE valuation!

Our team is ready to help you sell your home for the highest possible price ASAP
Key Details
Sold Price $815,000
Property Type Single Family Home
Sub Type Single Family Residence
Listing Status Sold
Purchase Type For Sale
Square Footage 2,365 sqft
Price per Sqft $344
Subdivision Gran Paradiso Ph 1
MLS Listing ID N6130387
Sold Date 05/31/24
Bedrooms 4
Full Baths 2
Half Baths 1
Construction Status Inspections
HOA Fees $320/qua
HOA Y/N Yes
Originating Board Stellar MLS
Year Built 2018
Annual Tax Amount $12,580
Lot Size 0.320 Acres
Acres 0.32
Property Description
PRICE IMPROVEMENT!!! CAN YOU IMAGINE LIVING LIKE ROYALTY? Your visualization will become a reality in this exquisite Oakmont I home located in the resort style community of Gran Paradiso. Situated on a cul-de-sac street of only 16 homes, this property has the best of both worlds with its water and greenspace view. Positioned on a .32-acre lot with beautiful landscaping, this home boasts a heated, saltwater, pool and spa, 3 car, air-conditioned/insulated garage, beautiful crown molding, coffered ceilings, built-ins, and wall detailing that set it apart from similar homes. Entrance to the home is gained through the stenciled front door which immediately reveals the open floor plan. The great room will accommodate family and friends for relaxation and watching your favorite programs on media situated on the amazing built-in wall unit. A near-by dining room assures that more formal times and holiday gatherings will have a special place. The kitchen has stainless appliances and a breakfast bar for meals on the run. The adjoining dinette allows for your enjoyment of the exquisite outdoor view of the water and natural flora. The primary bedroom is on the right of the home and has a walk in closet and ample room for king sized furniture. The ensuite bath is graced with separate vanities, soaker tub, walk-in shower, and private water closet. Two additional bedrooms are located on the left of the home and have large closets. A second bathroom, with step-in shower, serves both, with the ½ bath being accessed here as well for use when relaxing poolside. The fourth bedroom, converted to an office, has plank tile flooring and gorgeous cabinetry. The laundry has added storage cabinets and a sink for efficiency. To top things off the home has a full hurricane package for your safety. Gran Paradiso is a resort style community with a full-time activity director, zero entry pool, tennis, pickle ball, basketball, sauna, hot tub, playground, clubhouse, miles of walking trails, and plenty of social opportunities to meet your neighbors. The location is minutes away from the Atlanta Braves Stadium, Wellen Park, Gulf Beaches, shopping and fine dining. This breathtaking resort-style home is sure to impress the most discerning of buyers. Call today to make an appointment to view this impeccable home. Bedroom Closet Type: Walk-in Closet (Primary Bedroom).
Location
State FL
County Sarasota
Community Gran Paradiso Ph 1
Zoning V
Interior
Interior Features Built-in Features, Ceiling Fans(s), Coffered Ceiling(s), Crown Molding, Eat-in Kitchen, High Ceilings, Open Floorplan, Stone Counters, Thermostat, Walk-In Closet(s), Window Treatments
Heating Electric, Heat Pump
Cooling Central Air
Flooring Carpet, Laminate, Tile
Furnishings Unfurnished
Fireplace false
Appliance Built-In Oven, Cooktop, Dishwasher, Disposal, Dryer, Electric Water Heater, Microwave, Range Hood, Refrigerator, Washer
Laundry Laundry Room
Exterior
Exterior Feature Hurricane Shutters, Irrigation System, Rain Gutters
Parking Features Garage Door Opener
Garage Spaces 3.0
Pool Gunite, Heated, In Ground, Screen Enclosure
Utilities Available Cable Connected, Public, Sprinkler Recycled
View Park/Greenbelt, Water
Roof Type Tile
Porch Rear Porch, Screened
Attached Garage true
Garage true
Private Pool Yes
Building
Lot Description Landscaped, Private, Street Dead-End
Story 1
Entry Level One
Foundation Slab
Lot Size Range 1/4 to less than 1/2
Sewer Public Sewer
Water Canal/Lake For Irrigation
Architectural Style Mediterranean
Structure Type Block,Stucco
New Construction false
Construction Status Inspections
Schools
Elementary Schools Taylor Ranch Elementary
Middle Schools Venice Area Middle
High Schools Venice Senior High
Others
Pets Allowed Breed Restrictions, Cats OK, Dogs OK
Senior Community No
Ownership Fee Simple
Monthly Total Fees $320
Acceptable Financing Cash, Conventional
Membership Fee Required Required
Listing Terms Cash, Conventional
Num of Pet 2
Special Listing Condition None
Read Less

© 2024 My Florida Regional MLS DBA Stellar MLS. All Rights Reserved.
Bought with KELLER WILLIAMS REALTY SELECT


